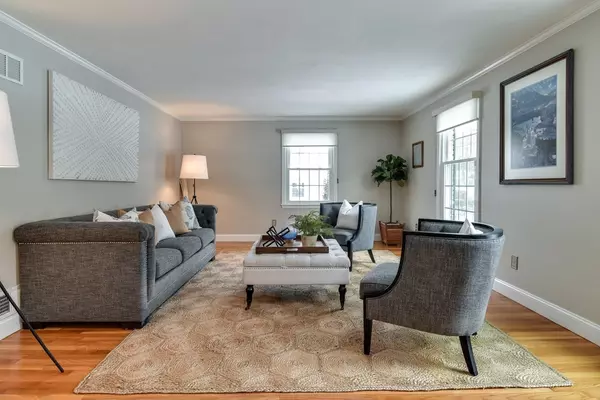For more information regarding the value of a property, please contact us for a free consultation.
17 Cider Mill Road Framingham, MA 01701
Want to know what your home might be worth? Contact us for a FREE valuation!

Our team is ready to help you sell your home for the highest possible price ASAP
Key Details
Sold Price $1,000,000
Property Type Single Family Home
Sub Type Single Family Residence
Listing Status Sold
Purchase Type For Sale
Square Footage 3,020 sqft
Price per Sqft $331
MLS Listing ID 73196473
Sold Date 03/14/24
Style Garrison
Bedrooms 4
Full Baths 2
Half Baths 1
HOA Y/N false
Year Built 1971
Annual Tax Amount $9,660
Tax Year 2024
Lot Size 0.460 Acres
Acres 0.46
Property Description
Introducing a captivating new listing in this desirable N. Framingham cul-de-sac location. This stunning colonial home hosts an impressive design w/ 2.5 baths & 4 bedrooms making it perfect for growing families or those who enjoy having ample space. Step inside, you are immediately greeted by a warm & inviting atmosphere. The tastefully decorated interior creates a cozy ambiance w/hardwood floors throughout, making it easy to envision yourself settling in & calling this place home. The main living area features a formal living room, dining room & fireplace family room. The kitchen itself is a chef's dream equipped w/ modern SS appliances, gas cooking, tons of counter space in a massive island. The primary suite is an impressive size featuring a private tile bathroom & walk in closet. The LL walk-out w/ slider has an exercise room & office space. Outside is a serene & quiet spot w/a new deck, fenced yard area, lovely new stone walkway & steps. Home has house generator & security system.
Location
State MA
County Middlesex
Zoning R3
Direction Water Street/Nobscot
Rooms
Family Room Flooring - Hardwood, Slider, Crown Molding
Basement Full, Partially Finished, Walk-Out Access, Interior Entry, Garage Access, Radon Remediation System, Concrete
Primary Bedroom Level Second
Dining Room Flooring - Hardwood, Crown Molding
Kitchen Closet/Cabinets - Custom Built, Flooring - Hardwood, Window(s) - Picture, Countertops - Stone/Granite/Solid, Exterior Access, Recessed Lighting, Stainless Steel Appliances, Gas Stove
Interior
Interior Features Closet, Slider, Exercise Room, Office
Heating Forced Air, Natural Gas
Cooling Central Air
Flooring Tile, Laminate, Hardwood
Fireplaces Number 1
Fireplaces Type Family Room
Appliance Gas Water Heater, Water Heater, Dishwasher, Disposal, Microwave, Refrigerator, Washer, Dryer
Laundry First Floor, Electric Dryer Hookup
Exterior
Exterior Feature Deck - Composite, Patio, Rain Gutters, Professional Landscaping, Sprinkler System, Screens, Fenced Yard, Stone Wall
Garage Spaces 2.0
Fence Fenced/Enclosed, Fenced
Community Features Public Transportation, Shopping, Walk/Jog Trails, Highway Access, House of Worship, Private School, Public School, University, Sidewalks
Utilities Available for Gas Range, for Electric Dryer
Roof Type Shingle
Total Parking Spaces 4
Garage Yes
Building
Lot Description Cul-De-Sac, Wooded, Gentle Sloping, Level
Foundation Concrete Perimeter
Sewer Public Sewer
Water Public
Architectural Style Garrison
Schools
Elementary Schools Choice
Middle Schools Walsh
High Schools Fhs
Others
Senior Community false
Read Less
Bought with Darlene Umina • Lamacchia Realty, Inc.



