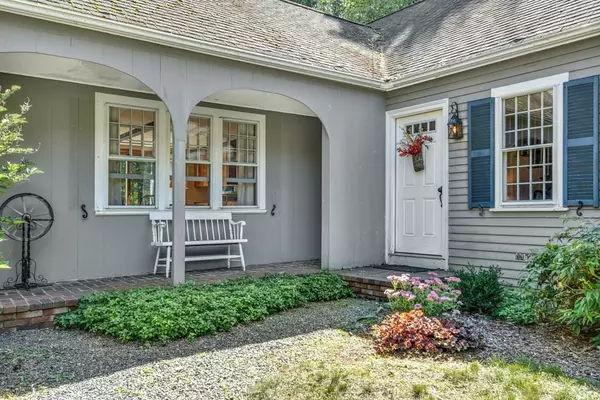For more information regarding the value of a property, please contact us for a free consultation.
28 Olde Farms Rd Boxford, MA 01921
Want to know what your home might be worth? Contact us for a FREE valuation!

Our team is ready to help you sell your home for the highest possible price ASAP
Key Details
Sold Price $685,000
Property Type Single Family Home
Sub Type Single Family Residence
Listing Status Sold
Purchase Type For Sale
Square Footage 2,125 sqft
Price per Sqft $322
MLS Listing ID 73162370
Sold Date 03/15/24
Style Cape
Bedrooms 4
Full Baths 2
Half Baths 1
HOA Y/N false
Year Built 1969
Annual Tax Amount $10,250
Tax Year 2023
Lot Size 2.420 Acres
Acres 2.42
Property Description
Lovely cape home available for the first time since it was constructed in 1969. Situated on a stunning lot on a tranquil cul de sac, this house boasts quality construction rarely seen today such as floor joists 12 inches on center which makes for a solid feel. The first floor is brightly lit with views to extensive perennial gardens and a large skating pond. The family room with fireplace and kitchen provide a very comfortable spot to enjoy the views. The living room, dining room and sun porch complete the main level. Two staircases lead to the 2nd floor where you will find the primary bedroom with an ensuite bathroom, 3 other bedrooms, and a full bath with laundry. An oversized garage offers much more storage and a full basement with walk out access affords space for working from home or storage. This outstanding home is ready for your updates and ideas and is being sold as-is.
Location
State MA
County Essex
Zoning A/R
Direction Take Herrick Road to Olde Farms Road - sign out front of home. Park on street please.
Rooms
Family Room Flooring - Hardwood, Exterior Access, Open Floorplan
Basement Full, Partially Finished, Walk-Out Access, Interior Entry, Concrete, Unfinished
Primary Bedroom Level Second
Dining Room Flooring - Hardwood, Exterior Access
Kitchen Flooring - Hardwood, Countertops - Stone/Granite/Solid, Countertops - Upgraded, Open Floorplan, Stainless Steel Appliances, Peninsula
Interior
Interior Features Closet, Sun Room, Mud Room, Entry Hall, Finish - Cement Plaster
Heating Forced Air, Natural Gas
Cooling None
Flooring Vinyl, Carpet, Hardwood, Stone / Slate, Flooring - Stone/Ceramic Tile, Flooring - Vinyl
Fireplaces Number 2
Fireplaces Type Family Room, Living Room
Appliance Electric Water Heater, Range, Dishwasher, Refrigerator, Washer, Dryer
Laundry Bathroom - Full, Flooring - Vinyl, Electric Dryer Hookup, Washer Hookup, Second Floor
Exterior
Exterior Feature Porch - Enclosed, Porch - Screened, Rain Gutters, Screens, Fenced Yard, Garden
Garage Spaces 2.0
Fence Fenced/Enclosed, Fenced
Community Features Public Transportation, Shopping, Park, Walk/Jog Trails, Stable(s), Golf, Medical Facility, Bike Path, Conservation Area, Highway Access, House of Worship, Private School, Public School
Utilities Available for Gas Range, for Electric Dryer, Washer Hookup
Waterfront Description Waterfront,Pond,Private
View Y/N Yes
View Scenic View(s)
Roof Type Shingle
Total Parking Spaces 4
Garage Yes
Building
Lot Description Wooded, Cleared, Gentle Sloping
Foundation Concrete Perimeter, Irregular
Sewer Private Sewer
Water Private
Schools
Elementary Schools Cole/Spofford
Middle Schools Masconomet
High Schools Masconomet
Others
Senior Community false
Acceptable Financing Contract
Listing Terms Contract
Read Less
Bought with Virginia Giuliotti • Classified Realty Group
GET MORE INFORMATION




