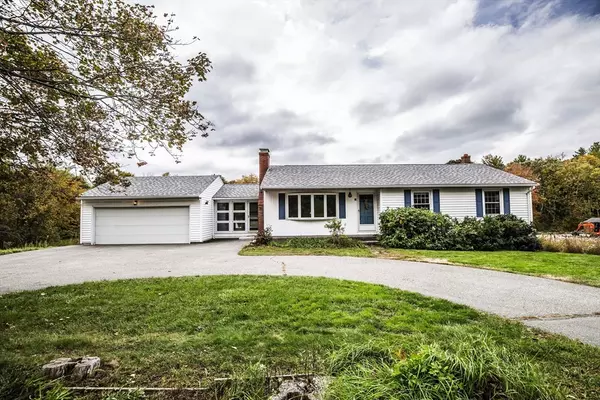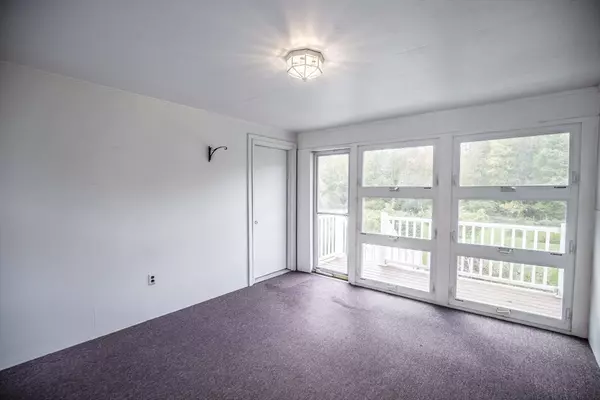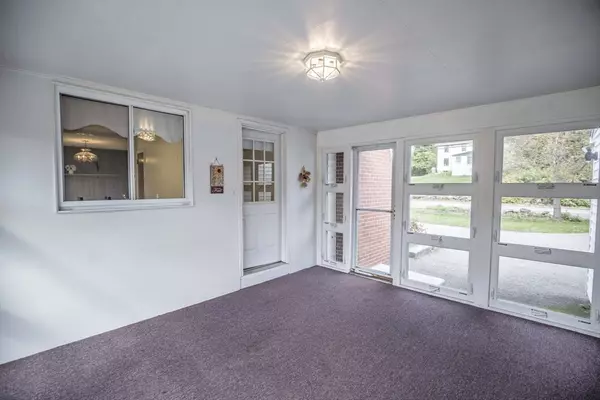For more information regarding the value of a property, please contact us for a free consultation.
49 Ayers Village Rd Methuen, MA 01844
Want to know what your home might be worth? Contact us for a FREE valuation!

Our team is ready to help you sell your home for the highest possible price ASAP
Key Details
Sold Price $450,000
Property Type Single Family Home
Sub Type Single Family Residence
Listing Status Sold
Purchase Type For Sale
Square Footage 2,009 sqft
Price per Sqft $223
MLS Listing ID 73200188
Sold Date 03/15/24
Style Ranch
Bedrooms 3
Full Baths 1
Half Baths 1
HOA Y/N false
Year Built 1968
Annual Tax Amount $5,204
Tax Year 2024
Lot Size 0.930 Acres
Acres 0.93
Property Description
Spacious 3 bed, 1.5 bath ranch, loved & cared for by the same owner for 56 years, is now ready for you! You'll love the convenience of the bright breezeway/mudroom that connects the attached 2 car garage to the kitchen with granite counters, tile backsplash & newer appliances. Dining room is just off the kitchen & living room. Perfect for entertaining. When it's cold out you'll enjoy warming up next to the fireplace with woodstove insert. Beautiful hardwood flooring, 3 good size bedrooms & full bath complete the main level. The lower level also has a fireplace, wet bar, laundry room, 1/2 bath & sliders to a patio area outside. This home is ready for your updates to take it from the 1970's vibe & make it your own! Recent updates to the big ticket items include a brand new septic system, newer furnace, central AC & the roof is just over 11 yrs! Schedule your showing today or stop by the open house Saturday 2/10 from 2-4 or Sunday 2/11 from 12-2. See you there!
Location
State MA
County Essex
Zoning RR
Direction Use GPS
Rooms
Family Room Bathroom - Half, Flooring - Laminate, Wet Bar, Exterior Access
Basement Full, Partially Finished, Walk-Out Access, Interior Entry
Primary Bedroom Level First
Dining Room Flooring - Hardwood, Window(s) - Bay/Bow/Box
Kitchen Flooring - Hardwood, Pantry, Countertops - Stone/Granite/Solid
Interior
Heating Baseboard, Oil
Cooling Central Air
Flooring Wood, Laminate
Fireplaces Number 2
Fireplaces Type Family Room, Living Room
Appliance Water Heater, Range, Dishwasher, Microwave, Refrigerator
Laundry Electric Dryer Hookup, Washer Hookup, In Basement
Exterior
Exterior Feature Deck - Composite
Garage Spaces 2.0
Utilities Available for Electric Dryer, Washer Hookup
Roof Type Shingle
Total Parking Spaces 4
Garage Yes
Building
Foundation Concrete Perimeter
Sewer Private Sewer
Water Public
Architectural Style Ranch
Schools
Elementary Schools Comprehensive
Middle Schools Comprehensive
High Schools Methuen High
Others
Senior Community false
Read Less
Bought with The Matt Witte Team • William Raveis R.E. & Home Services



