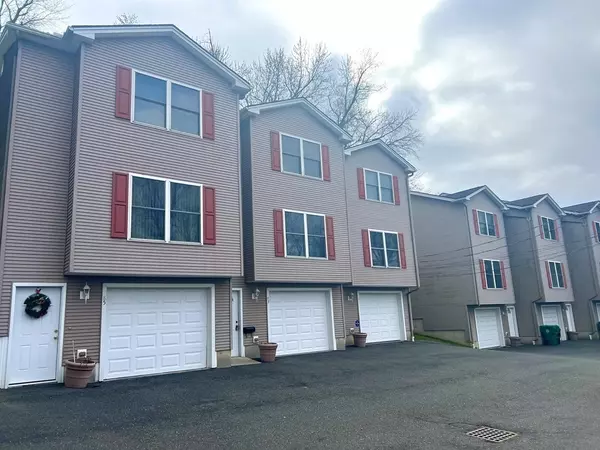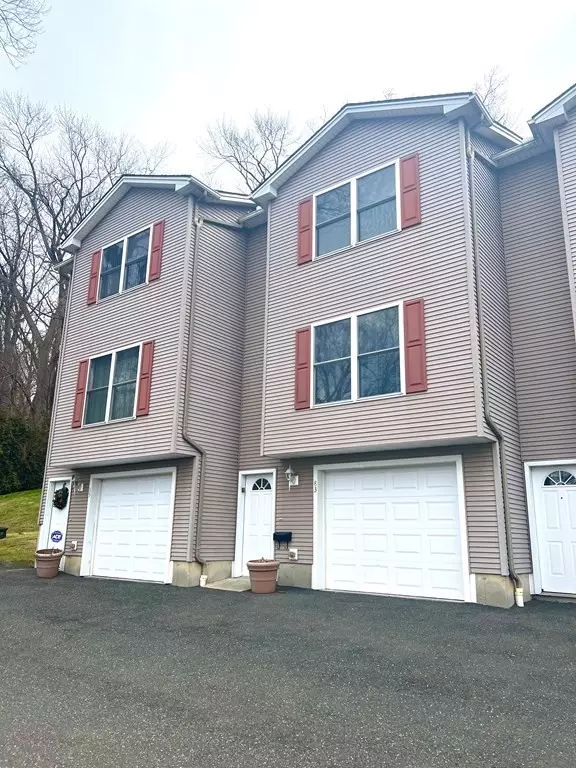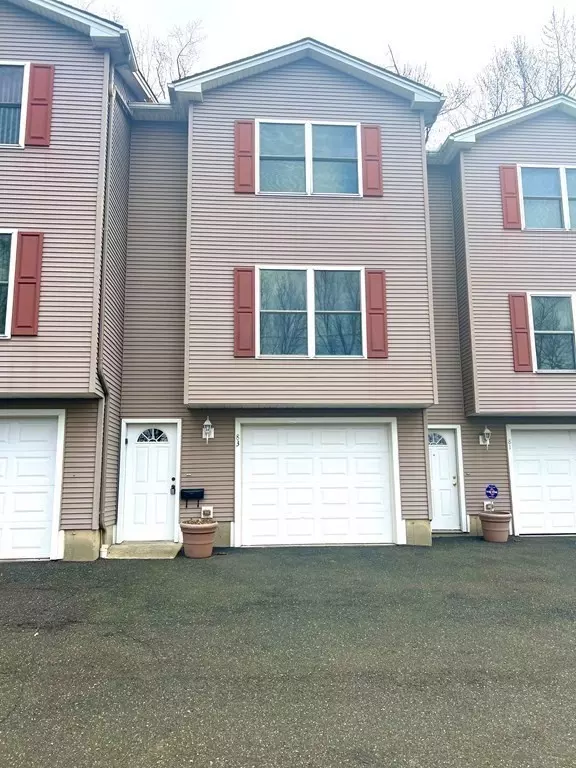For more information regarding the value of a property, please contact us for a free consultation.
83 Buckley Blvd #83 Chicopee, MA 01020
Want to know what your home might be worth? Contact us for a FREE valuation!

Our team is ready to help you sell your home for the highest possible price ASAP
Key Details
Sold Price $250,000
Property Type Condo
Sub Type Condominium
Listing Status Sold
Purchase Type For Sale
Square Footage 1,208 sqft
Price per Sqft $206
MLS Listing ID 73190279
Sold Date 03/15/24
Bedrooms 2
Full Baths 1
Half Baths 1
HOA Fees $170/mo
HOA Y/N true
Year Built 2006
Annual Tax Amount $2,760
Tax Year 2023
Property Description
*Buyers Financing fell through so this Turn Key beauty is available again! This is a sparkling clean & renovated 2 bedroom townhouse condo with 1 car attached garage, private covered back deck & laundry room. Boasting open concept kitchen/dining & living room with gorgeous re-finished hardwood floors on the main level & brand new solid bamboo wood floors upstairs. In addition to the new dishwasher, furnace & AC the interior has been freshly painted & all appliances are included! Access the private deck through the kitchen with plenty of room for an island or table. Upstairs find a huge primary bedroom with walk in closets, an ample sized second bedroom & full bath. Very affordable condo fees, pet friendly & conveniently located to shopping, restaurants, highway, schools & more!
Location
State MA
County Hampden
Zoning 224
Direction Prospect St. to Buckley Blvd.
Rooms
Basement Y
Primary Bedroom Level Second
Kitchen Flooring - Stone/Ceramic Tile, Dining Area, Exterior Access, Open Floorplan, Gas Stove, Lighting - Overhead
Interior
Heating Forced Air, Natural Gas, Propane
Cooling Central Air
Flooring Tile, Hardwood, Engineered Hardwood
Appliance Range, Dishwasher, Disposal, Microwave, Refrigerator, Washer, Dryer
Laundry Electric Dryer Hookup, Exterior Access, Walk-in Storage, Washer Hookup, In Basement
Exterior
Exterior Feature Deck - Wood, Covered Patio/Deck
Garage Spaces 1.0
Community Features Public Transportation, Shopping, Park, Golf, Medical Facility, Laundromat, Highway Access, House of Worship, Private School, Public School, University
Utilities Available for Gas Range, for Electric Dryer, Washer Hookup
Roof Type Shingle
Total Parking Spaces 2
Garage Yes
Building
Story 2
Sewer Public Sewer
Water Public
Others
Pets Allowed Yes
Senior Community false
Read Less
Bought with Tara Stackow • Coldwell Banker Realty - Western MA



