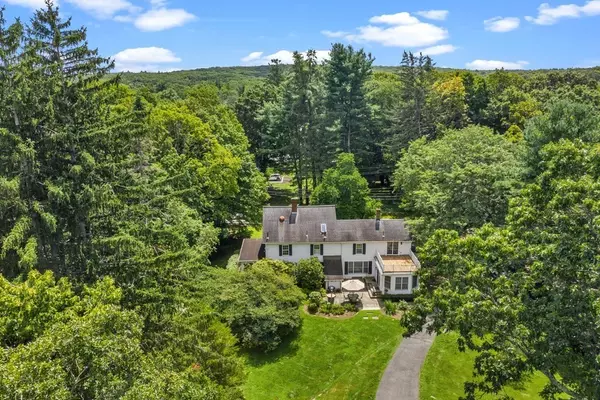For more information regarding the value of a property, please contact us for a free consultation.
913 Salem End Rd Framingham, MA 01702
Want to know what your home might be worth? Contact us for a FREE valuation!

Our team is ready to help you sell your home for the highest possible price ASAP
Key Details
Sold Price $950,000
Property Type Single Family Home
Sub Type Single Family Residence
Listing Status Sold
Purchase Type For Sale
Square Footage 3,196 sqft
Price per Sqft $297
MLS Listing ID 73148385
Sold Date 03/15/24
Style Colonial,Antique
Bedrooms 3
Full Baths 2
Half Baths 1
HOA Y/N false
Year Built 1867
Annual Tax Amount $10,663
Tax Year 2023
Lot Size 1.010 Acres
Acres 1.01
Property Description
This timeless, captivating 1867 colonial sits on a private, breathtaking acre lot, in the heart of historic Salem End Rd, named by Boston Magazine as the #5 best street to live on in MetroWest! See links- the witches of Salem/ the Witchcraft Hysteria. This home blends rich heritage w/ modern comforts, offering formal & informal spaces where living areas coexist harmoniously, perfect for unforgettable gatherings: Spectacular KIT, entertainment size DR, luxurious fireplaced LR, charming library, front to back sunporch where you can catch an afternoon breeze & patio overlooking mature landscape. 3-4 BDRMS/ hobby/office on the 2nd/ 3rd floors. X-large primary BDRM w/a rooftop deck. Beautiful yard unfolds as you enter the side circular driveway: 2 car garage /barn/stone fence. Centrally located- Walk to the Ashland town forest, 5 min to major shops/ roads/ restaurants. So much has been done over the years to beautify/preserve this home! More is awaiting your imagination and touch. a gem!
Location
State MA
County Middlesex
Zoning R-4
Direction RT 9 to Temple to Salem End Rd
Rooms
Basement Full, Bulkhead, Unfinished
Primary Bedroom Level Second
Dining Room Closet/Cabinets - Custom Built, Flooring - Hardwood, Flooring - Wood, Window(s) - Picture
Kitchen Flooring - Stone/Ceramic Tile, Window(s) - Bay/Bow/Box, Window(s) - Picture, Dining Area, Pantry, Countertops - Stone/Granite/Solid, Countertops - Upgraded, French Doors, Kitchen Island, Exterior Access, Open Floorplan, Recessed Lighting, Remodeled, Slider, Stainless Steel Appliances, Lighting - Sconce, Lighting - Pendant, Lighting - Overhead
Interior
Interior Features Lighting - Overhead, Closet, Closet/Cabinets - Custom Built, Bonus Room, Office, Sun Room, Foyer, Library
Heating Forced Air, Natural Gas
Cooling None
Flooring Wood, Tile, Carpet, Hardwood, Pine, Flooring - Hardwood, Flooring - Wood
Fireplaces Number 1
Appliance Gas Water Heater, ENERGY STAR Qualified Refrigerator, ENERGY STAR Qualified Dishwasher, Cooktop, Oven
Laundry First Floor, Electric Dryer Hookup, Washer Hookup
Exterior
Exterior Feature Deck - Roof, Patio, Rain Gutters, Storage, Barn/Stable, Decorative Lighting, Screens, Stone Wall
Garage Spaces 2.0
Fence Fenced/Enclosed
Community Features Public Transportation, Shopping, Park, Walk/Jog Trails, Golf, Medical Facility, Bike Path, Conservation Area, Highway Access, Public School, T-Station, University
Utilities Available for Gas Range, for Electric Oven, for Electric Dryer, Washer Hookup
Waterfront Description Beach Front,Lake/Pond,Unknown To Beach,Beach Ownership(Public)
View Y/N Yes
View Scenic View(s)
Roof Type Shingle
Total Parking Spaces 6
Garage Yes
Building
Lot Description Wooded, Level
Foundation Stone
Sewer Private Sewer
Water Public
Architectural Style Colonial, Antique
Others
Senior Community false
Read Less
Bought with Blunt and DeMayo Group • Barrett Sotheby's International Realty



