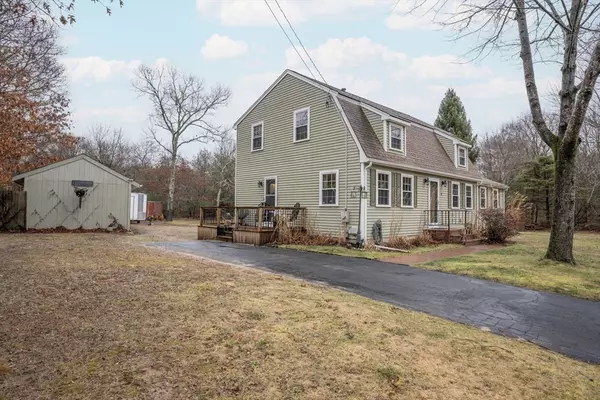For more information regarding the value of a property, please contact us for a free consultation.
11 Quaker Rd Carver, MA 02330
Want to know what your home might be worth? Contact us for a FREE valuation!

Our team is ready to help you sell your home for the highest possible price ASAP
Key Details
Sold Price $675,000
Property Type Single Family Home
Sub Type Single Family Residence
Listing Status Sold
Purchase Type For Sale
Square Footage 2,156 sqft
Price per Sqft $313
MLS Listing ID 73197309
Sold Date 03/18/24
Style Colonial,Gambrel /Dutch
Bedrooms 4
Full Baths 2
Half Baths 1
HOA Y/N false
Year Built 1978
Annual Tax Amount $6,519
Tax Year 2023
Lot Size 0.600 Acres
Acres 0.6
Property Description
Do you need an in-law? Beautiful Colonial w/3 bedrooms/1.5BA has newer Ranch-style 1 bedroom/1BA addition, an Accessory Dwelling Unit. The Main Home has masterful midcentury modern decor and an open layout w/front-to-back Dining Room, bold-color Kitchen and Living Room with hall to 1/2 bath. Spacious Primary Bedroom spans half of 2nd floor. Separate 4-room In-Law is on the main level w/its own entry, bath, kitchen, dining area, living room, bedroom, man cave w/pool table. Custom millwork found throughout the home: upgraded window casings, mouldings and baseboards, 5-panel solid wood interior doors, reclaimed antique balustrade staircase. You LOVE the HGTV-worthy artistic touches such as textured recycled-pallet wall, new double-door pantry, electronic fog-free bathroom mirror, creative accent walls, 2 bump-out Gambrel window dormers. Many NEW improvements: siding, roof, windows, insulation, flooring, upgrades and updates. Lots of storage: 24x14 shed w/elec, attics & eaves,2 basements
Location
State MA
County Plymouth
Zoning RA
Direction Route 58 to Quaker Road.
Rooms
Basement Full, Bulkhead, Concrete, Slab, Unfinished
Primary Bedroom Level Second
Dining Room Closet/Cabinets - Custom Built, Flooring - Laminate, Deck - Exterior, Open Floorplan, Remodeled
Kitchen Flooring - Laminate, Dining Area, Pantry, Countertops - Upgraded, Kitchen Island, Cabinets - Upgraded, Deck - Exterior, Exterior Access, Open Floorplan, Remodeled
Interior
Interior Features Bathroom - Full, Closet, Dining Area, Countertops - Upgraded, Attic Access, Cabinets - Upgraded, Cable Hookup, Open Floorplan, Closet - Double, In-Law Floorplan
Heating Baseboard, Oil
Cooling None
Flooring Vinyl, Laminate
Appliance Electric Water Heater, Water Heater, Range, Dishwasher, Microwave, Refrigerator, Washer, Dryer, Second Dishwasher
Laundry Electric Dryer Hookup, Washer Hookup, In Basement
Exterior
Exterior Feature Deck, Rain Gutters, Storage
Community Features Park, Walk/Jog Trails, Bike Path, Conservation Area, Highway Access
Utilities Available for Electric Range, for Electric Dryer, Washer Hookup
View Y/N Yes
View Scenic View(s)
Roof Type Shingle
Total Parking Spaces 4
Garage No
Building
Lot Description Corner Lot, Wooded, Cleared, Level
Foundation Concrete Perimeter
Sewer Private Sewer
Water Private
Others
Senior Community false
Read Less
Bought with Pam Murphy • ALANTE Real Estate
GET MORE INFORMATION




