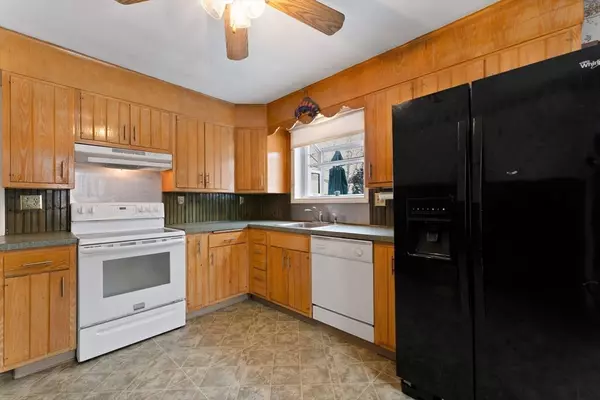For more information regarding the value of a property, please contact us for a free consultation.
62 6th Ave Chicopee, MA 01020
Want to know what your home might be worth? Contact us for a FREE valuation!

Our team is ready to help you sell your home for the highest possible price ASAP
Key Details
Sold Price $250,000
Property Type Single Family Home
Sub Type Single Family Residence
Listing Status Sold
Purchase Type For Sale
Square Footage 1,235 sqft
Price per Sqft $202
MLS Listing ID 73192767
Sold Date 03/18/24
Style Cape
Bedrooms 4
Full Baths 2
HOA Y/N false
Year Built 1952
Annual Tax Amount $3,886
Tax Year 2023
Lot Size 0.450 Acres
Acres 0.45
Property Description
Highest & Best Offer Deadline due Tuesday, 2/27 @ 3:00PM. Classic brick Cape w/traditional charm & character! Located in a desirable neighborhood w/access to schools, parks & local amenities. Enter the front door & you're greeted by the foyer that offers a great first impression & leads into a generously sized living room w/wood stove & hardwood floors, off the living room is space for potential office or game room. The eat in kitchen has ample cabinets for plenty of storage space & leads you out to the deck for additional dining space. Conveniently, the 1st flr offers 2 bedrooms & full bath providing accessibility & flexibility for comfortable easy living. Head upstairs to discover 2 additional bedrooms & a full bath, offering privacy & space. Don't miss this amazing, generously sized, fully fenced yard - great space for pets, play & entertaining. Count the days until Summer! Relax & cool off in the above ground POOL. This is a great opportunity to bring your own style & update
Location
State MA
County Hampden
Zoning 7
Direction Whittlesey Ave - 62 6th Ave
Rooms
Basement Full, Interior Entry, Bulkhead, Concrete
Primary Bedroom Level First
Kitchen Ceiling Fan(s), Flooring - Vinyl, Window(s) - Bay/Bow/Box, Dining Area, Exterior Access
Interior
Interior Features Closet, Entrance Foyer, Mud Room, Office
Heating Forced Air, Oil, Wood Stove
Cooling Window Unit(s)
Flooring Tile, Vinyl, Carpet, Hardwood, Flooring - Hardwood, Flooring - Wall to Wall Carpet
Fireplaces Number 1
Fireplaces Type Living Room
Appliance Electric Water Heater, Water Heater, Range, Dishwasher, Disposal, Refrigerator, Washer, Dryer
Laundry Electric Dryer Hookup, Washer Hookup, In Basement
Exterior
Exterior Feature Deck - Wood, Pool - Above Ground
Garage Spaces 1.0
Fence Fenced/Enclosed
Pool Above Ground
Utilities Available for Electric Range, for Electric Dryer, Washer Hookup
Roof Type Shingle
Total Parking Spaces 7
Garage Yes
Private Pool true
Building
Lot Description Level
Foundation Concrete Perimeter
Sewer Public Sewer
Water Public
Others
Senior Community false
Read Less
Bought with Veronica Monczka • ROVI Homes



