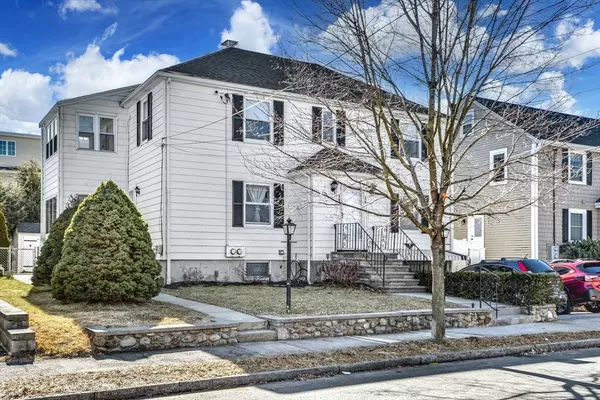For more information regarding the value of a property, please contact us for a free consultation.
58 Mary St #58 Arlington, MA 02474
Want to know what your home might be worth? Contact us for a FREE valuation!

Our team is ready to help you sell your home for the highest possible price ASAP
Key Details
Sold Price $730,000
Property Type Condo
Sub Type Condominium
Listing Status Sold
Purchase Type For Sale
Square Footage 1,524 sqft
Price per Sqft $479
MLS Listing ID 73201035
Sold Date 03/19/24
Bedrooms 2
Full Baths 1
HOA Fees $180/mo
HOA Y/N true
Year Built 1939
Annual Tax Amount $5,677
Tax Year 2024
Property Description
Finally! A reasonable East Arlington condo in a 2-family, walkable to Alewife T, Capitol Square, Rt 2 and town center. This charming 2nd floor unit has just been freshened up with new bathroom vanity and toilet, freshly finished floors and newly painted walls and cabinets. Kitchen features granite counters w/ stainless appliances incl. Bosch gas stove, oven and dishwasher, Fisher&Paykel fridge and GE installed microwave, separate dining area and sunroom/office. Each room has remote controlled mini split HVAC units in addition to gas powered steam heat. Usable attic space has large main area that could be an office, nursery, play area, game room or giant dressing room. Cedar closet off of main attic area. Separate gas, electric meters for each unit. Basement has separate washer and dryer for each unit. Spacious backyard features a large shed owned by this unit and commonly owned gazebo area and lawn furniture. Underground lawn sprinkler available. Less than a mile to Alewife.
Location
State MA
County Middlesex
Area East Arlington
Zoning R2
Direction Take Homestead Rd. off of Lake St. 58 Mary is practically in front of you at end.
Rooms
Basement Y
Primary Bedroom Level Second
Dining Room Flooring - Hardwood
Kitchen Flooring - Hardwood, Dining Area, Countertops - Stone/Granite/Solid, Exterior Access, Remodeled, Stainless Steel Appliances, Gas Stove
Interior
Interior Features Cathedral Ceiling(s), Vaulted Ceiling(s), Walk-In Closet(s), Cedar Closet(s), Office, Sun Room, Sauna/Steam/Hot Tub, Walk-up Attic
Heating Steam, Natural Gas
Cooling Wall Unit(s), Ductless
Flooring Hardwood
Appliance Range, Dishwasher, Disposal, Microwave, Refrigerator, Freezer, Washer, Dryer
Laundry In Basement
Exterior
Exterior Feature Porch, Deck, Patio, Storage, Fenced Yard, Garden
Fence Fenced
Community Features Public Transportation, Shopping, Tennis Court(s), Park, Walk/Jog Trails, Golf, Medical Facility, Bike Path, Highway Access, House of Worship, Marina, Public School, T-Station, University
Utilities Available for Gas Range
Total Parking Spaces 1
Garage No
Building
Story 2
Sewer Public Sewer
Water Public
Schools
Elementary Schools Hardy
Middle Schools Ottoson
High Schools Arlington High
Others
Senior Community false
Acceptable Financing Contract
Listing Terms Contract
Read Less
Bought with Anita Lin • Coldwell Banker Realty - Lexington



