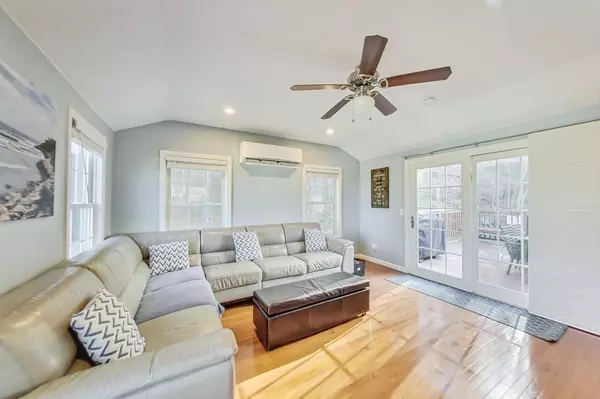For more information regarding the value of a property, please contact us for a free consultation.
21 Michigan Dr Hudson, MA 01749
Want to know what your home might be worth? Contact us for a FREE valuation!

Our team is ready to help you sell your home for the highest possible price ASAP
Key Details
Sold Price $520,000
Property Type Single Family Home
Sub Type Single Family Residence
Listing Status Sold
Purchase Type For Sale
Square Footage 1,822 sqft
Price per Sqft $285
Subdivision Lakeview
MLS Listing ID 73193265
Sold Date 03/15/24
Style Ranch
Bedrooms 3
Full Baths 1
HOA Y/N false
Year Built 1970
Annual Tax Amount $6,034
Tax Year 2023
Lot Size 0.350 Acres
Acres 0.35
Property Description
Are you looking for the "one"? This might be it! Ranch style home in highly sought after neighborhood in multi award winning Hudson, MA. Nestled on a hillside in the "Lakeview" neighborhood this 3 beds 1 bath home has been lovingly maintained. Features multiple rooms with gleaming hardwood floors, a deck ready for entertaining, views from the dining room that stretches for miles, a newly rebuilt (2023) retaining wall and front entry steps made of granite stone and high-end landscaping materials, and floor plan is laid out perfectly for todays lifestyles. The finished basement has been lovingly updated with new “hardwood” like tile flooring, new(er) finishes, and carpeting. The rear wooded lot abuts Town owned property providing for privacy for those that want to sneak away after a long day’s work. The list goes on and on…and this one will not disappoint. Don’t miss out on this wonderful opportunity to make 21 Michigan your new home!
Location
State MA
County Middlesex
Zoning SA8
Direction Fort Meadow to Michigan
Rooms
Basement Full, Partially Finished, Walk-Out Access, Radon Remediation System
Primary Bedroom Level First
Interior
Heating Forced Air, Natural Gas
Cooling Central Air, Ductless
Appliance Gas Water Heater
Laundry In Basement
Exterior
Exterior Feature Deck
Garage Spaces 1.0
View Y/N Yes
View Scenic View(s)
Roof Type Shingle
Total Parking Spaces 4
Garage Yes
Building
Lot Description Sloped
Foundation Concrete Perimeter
Sewer Public Sewer
Water Public
Schools
Elementary Schools Forrest
Middle Schools Quinn
High Schools Hudson
Others
Senior Community false
Acceptable Financing Contract
Listing Terms Contract
Read Less
Bought with Kathleen Wyman • Coldwell Banker Realty - Sudbury
GET MORE INFORMATION




