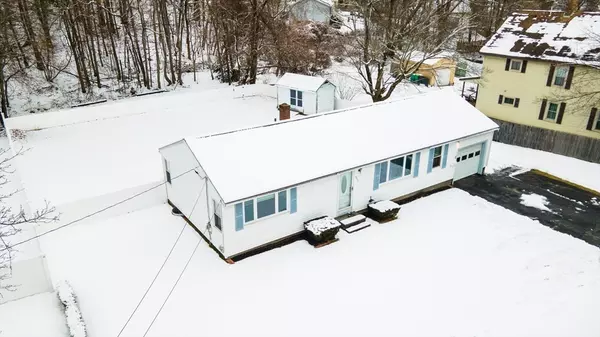For more information regarding the value of a property, please contact us for a free consultation.
275 Sterling St Clinton, MA 01510
Want to know what your home might be worth? Contact us for a FREE valuation!

Our team is ready to help you sell your home for the highest possible price ASAP
Key Details
Sold Price $378,000
Property Type Single Family Home
Sub Type Single Family Residence
Listing Status Sold
Purchase Type For Sale
Square Footage 1,035 sqft
Price per Sqft $365
MLS Listing ID 73198648
Sold Date 03/22/24
Style Ranch
Bedrooms 3
Full Baths 1
HOA Y/N false
Year Built 1954
Annual Tax Amount $3,814
Tax Year 2023
Lot Size 0.430 Acres
Acres 0.43
Property Description
**OPEN HOUSE SUNDAY FEB 11th, 11 AM - 1 PM** Charming ranch style home offers 3 bedrooms, 1 full bath, and 1,035 sq ft of living space on a generous 0.43-acre lot. Centrally located near major routes and downtown, this well-constructed single level home features a blank canvas interior, inviting personalized updates to suit a new owner’s preferences. Economical natural gas heat, plus central air to keep comfortable in the summer! Low-maintenance vinyl siding, replacement windows, a single-car attached garage, storage shed, and a full basement great for storage. The oversized and private backyard is enclosed by vinyl fencing, creating a wonderful outdoor space for all seasons. Affordable and reasonable price point for this wonderful home!
Location
State MA
County Worcester
Zoning res
Direction Sterling St/62
Rooms
Basement Full, Concrete, Unfinished
Primary Bedroom Level First
Dining Room Flooring - Laminate, Slider
Kitchen Ceiling Fan(s), Flooring - Vinyl
Interior
Heating Forced Air, Natural Gas
Cooling Central Air
Flooring Wood, Vinyl, Carpet
Appliance Gas Water Heater, Range, Refrigerator, Washer, Dryer
Laundry In Basement, Gas Dryer Hookup
Exterior
Exterior Feature Rain Gutters, Storage, Fenced Yard
Garage Spaces 1.0
Fence Fenced/Enclosed, Fenced
Community Features Shopping, Pool, Tennis Court(s), Park, Golf, Medical Facility, Highway Access, House of Worship, Public School
Utilities Available for Electric Range, for Gas Dryer
Roof Type Shingle
Total Parking Spaces 2
Garage Yes
Building
Lot Description Level
Foundation Block
Sewer Public Sewer
Water Public
Schools
Elementary Schools Clinton Elem
Middle Schools Clinton Middle
High Schools Clinton High
Others
Senior Community false
Read Less
Bought with Penny Green • RE/MAX Signature Properties
GET MORE INFORMATION




