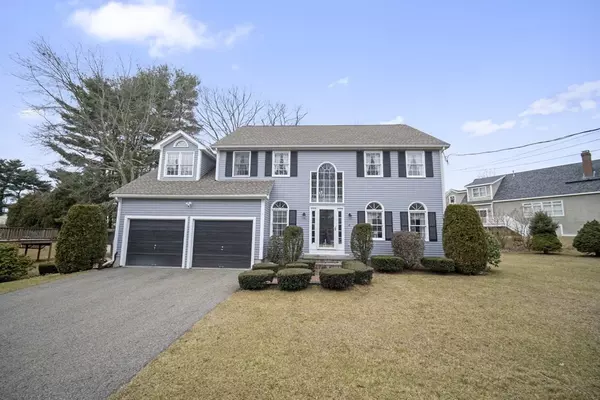For more information regarding the value of a property, please contact us for a free consultation.
8 Essex Rd Norwood, MA 02062
Want to know what your home might be worth? Contact us for a FREE valuation!

Our team is ready to help you sell your home for the highest possible price ASAP
Key Details
Sold Price $1,045,000
Property Type Single Family Home
Sub Type Single Family Residence
Listing Status Sold
Purchase Type For Sale
Square Footage 2,669 sqft
Price per Sqft $391
Subdivision Willet Pond Area
MLS Listing ID 73192018
Sold Date 03/25/24
Style Colonial
Bedrooms 4
Full Baths 2
Half Baths 1
HOA Y/N false
Year Built 1995
Annual Tax Amount $8,335
Tax Year 2023
Lot Size 0.350 Acres
Acres 0.35
Property Description
Here she is! This well loved and meticulously maintained NE Colonial in highly desirable St.Timothy's area is a beauty! You'll love her 2-story entry & well-proportioned layout! Preparing meals is a pleasure in her well laid out kitchen w/birch cabinets, granite counters & peninsula where the kids can do their homework while eating snacks. The kitchen opens to a large family Room w/cathedral ceilings, skylights & French doors giving it a nice airy feeling yet retains the coziness with its wood-burning fireplace. The formal living & dining rooms are open to each other creating perfect space for large gatherings while still a serene spot to unwind with a glass of wine. The 1/2 bath & laundry rooms complete the 1st fl. The large master bdrm w/walk-in closet and ensuite bath will make you feel like the King & Queen of the castle. Three more ample-sized bdrms & full bath will satisfy all your needs. Enjoy your morning coffee & quiet moments on your back deck. Full-sized shed is a bonus.
Location
State MA
County Norfolk
Zoning res
Direction Brook Street to Albemarle Road right onto Essex Road
Rooms
Family Room Skylight, Cathedral Ceiling(s), Flooring - Hardwood, French Doors, Deck - Exterior, Open Floorplan
Basement Full, Bulkhead, Sump Pump, Concrete, Unfinished
Primary Bedroom Level Second
Dining Room Flooring - Hardwood
Kitchen Flooring - Hardwood, Dining Area, Countertops - Stone/Granite/Solid, Open Floorplan, Gas Stove, Peninsula
Interior
Heating Baseboard, Natural Gas
Cooling Central Air
Flooring Tile, Carpet, Hardwood
Fireplaces Number 1
Fireplaces Type Family Room
Appliance Gas Water Heater, Range, Dishwasher, Disposal, Microwave, Refrigerator, Washer, Dryer
Laundry Flooring - Hardwood, First Floor, Gas Dryer Hookup, Washer Hookup
Exterior
Exterior Feature Deck - Wood, Storage
Garage Spaces 2.0
Utilities Available for Gas Range, for Gas Oven, for Gas Dryer, Washer Hookup
Roof Type Shingle
Total Parking Spaces 4
Garage Yes
Building
Foundation Concrete Perimeter
Sewer Public Sewer
Water Public
Others
Senior Community false
Read Less
Bought with Michelle Fren • John Slyman
GET MORE INFORMATION




