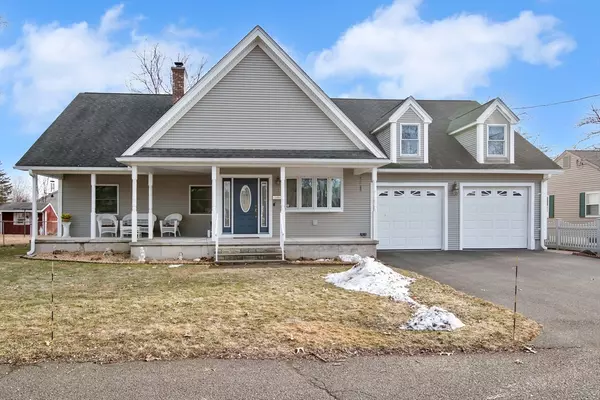For more information regarding the value of a property, please contact us for a free consultation.
53 Barbara Street Chicopee, MA 01020
Want to know what your home might be worth? Contact us for a FREE valuation!

Our team is ready to help you sell your home for the highest possible price ASAP
Key Details
Sold Price $427,000
Property Type Single Family Home
Sub Type Single Family Residence
Listing Status Sold
Purchase Type For Sale
Square Footage 1,612 sqft
Price per Sqft $264
MLS Listing ID 73202191
Sold Date 03/26/24
Style Ranch
Bedrooms 3
Full Baths 2
HOA Y/N false
Year Built 1954
Annual Tax Amount $5,119
Tax Year 2024
Lot Size 9,147 Sqft
Acres 0.21
Property Description
A MUST SEE !! Beautifully well-maintained 3 bedroom possibly 4 bedroom Ranch house. Hardwood floors throughout the house with nice high ceilings and recessed lighting in several rooms. Kitchen was updated with gorgeous granite countertops and new stainless steel appliances. The Primary bedroom has a beautiful tiled bathroom with Whirlpool tub. Very spacious dining room with high ceilings has recessed lighting and a beautiful chandelier. Downstairs you will find lots of extras, the finished basement has Laminate wood floors throughout. A Large room with 2 closets can be your 4th bedroom. There is an family room with a wood stove and cable access. Large work room for all your tools and projects. Large storage area as well. You have more storage in the attic, access conveniently located in the garage. Deck out back has Trex decking. Central air conditioning and sprinkler system as well. This is an AS IS property.
Location
State MA
County Hampden
Zoning residence
Direction Memorial Drive to Prospect St take either Jacob St or Telegraph Ave to Barbara St.
Rooms
Basement Full, Finished, Interior Entry, Bulkhead, Concrete
Primary Bedroom Level Main, First
Dining Room Cathedral Ceiling(s), Flooring - Hardwood, Window(s) - Bay/Bow/Box, Exterior Access, Open Floorplan, Recessed Lighting, Slider
Kitchen Flooring - Hardwood, Countertops - Stone/Granite/Solid, Countertops - Upgraded, Open Floorplan, Recessed Lighting, Remodeled, Gas Stove, Lighting - Overhead
Interior
Interior Features Cable Hookup, Storage, Lighting - Overhead, Bonus Room, Walk-up Attic, High Speed Internet
Heating Natural Gas, Wood, Wood Stove
Cooling Central Air
Flooring Tile, Hardwood, Wood Laminate, Concrete, Laminate
Fireplaces Type Wood / Coal / Pellet Stove
Appliance Gas Water Heater, Water Heater, Range, Disposal, Microwave
Laundry Electric Dryer Hookup, Washer Hookup, Lighting - Overhead, Sink, In Basement
Exterior
Exterior Feature Porch, Deck, Deck - Wood, Rain Gutters, Storage, Sprinkler System, Fenced Yard
Garage Spaces 2.0
Fence Fenced/Enclosed, Fenced
Community Features Public Transportation, Shopping, Park, Medical Facility, Highway Access, House of Worship, Private School, Public School
Utilities Available for Gas Range, for Gas Oven
Roof Type Shingle
Total Parking Spaces 4
Garage Yes
Building
Lot Description Cleared
Foundation Concrete Perimeter
Sewer Public Sewer
Water Public
Others
Senior Community false
Acceptable Financing Other (See Remarks)
Listing Terms Other (See Remarks)
Read Less
Bought with The Aimee Kelly Crew • eXp Realty



