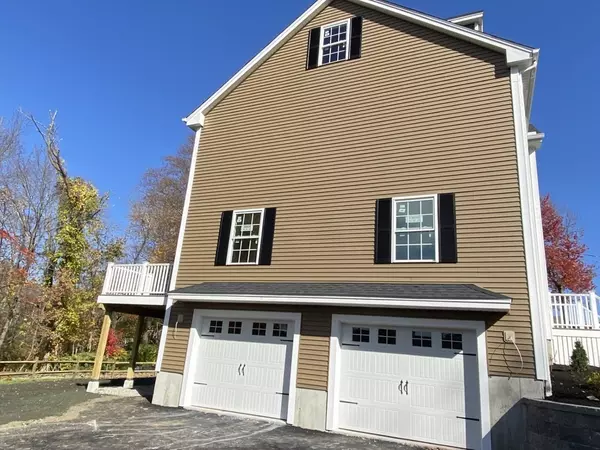For more information regarding the value of a property, please contact us for a free consultation.
141 Harris St Methuen, MA 01844
Want to know what your home might be worth? Contact us for a FREE valuation!

Our team is ready to help you sell your home for the highest possible price ASAP
Key Details
Sold Price $815,000
Property Type Single Family Home
Sub Type Single Family Residence
Listing Status Sold
Purchase Type For Sale
Square Footage 2,176 sqft
Price per Sqft $374
MLS Listing ID 73187175
Sold Date 03/25/24
Style Colonial
Bedrooms 4
Full Baths 2
Half Baths 1
HOA Y/N false
Year Built 2023
Annual Tax Amount $8,686
Tax Year 2023
Lot Size 0.700 Acres
Acres 0.7
Property Description
NEW CONSTRUCTION at it's best. Fantastic open floor plan with four bedrooms, sprawling kitchen and dining area, dining room featuring trey ceiling, chair rail, shadow boxes & decorative columns perfect for entertaining. Cozy family/liv room, gas fireplace, lovely wood mantle awaits your flat screen tv. Cabinet packed kitchen tasteful grey shaker style door offering all the latest features, granite counter tops, stainless appliances, center island contrasting color of dark blue, pendant lights & much more. First floor laundry & separate half bath complete the 1st level. Front/back primary bedrm, over sized walk in closet, double vanity bath, two seated shower, linen closet. Three additional bedrooms, guest bath, tub/shower, tile floor. Walk up attic, tons of storage, potential extra living space. Gleaming hardwoods throughout up & down, composite deck overlooking your own private natural sanctuary. Lovely landscaping, sprinkler system, post/rail fence. Town Sewer & Water
Location
State MA
County Essex
Zoning RR
Direction Pelham St to Harris
Rooms
Family Room Flooring - Hardwood
Basement Full
Primary Bedroom Level Second
Dining Room Flooring - Hardwood
Kitchen Flooring - Hardwood, Countertops - Stone/Granite/Solid, Kitchen Island, Cabinets - Upgraded, Exterior Access, Open Floorplan, Stainless Steel Appliances, Lighting - Pendant
Interior
Interior Features Walk-up Attic
Heating Forced Air, Propane
Cooling Central Air
Flooring Tile, Hardwood
Fireplaces Number 1
Fireplaces Type Family Room
Appliance Water Heater, Range, Dishwasher, Disposal, Microwave, Plumbed For Ice Maker
Laundry Flooring - Stone/Ceramic Tile, First Floor, Electric Dryer Hookup, Washer Hookup
Exterior
Exterior Feature Deck - Composite, Rain Gutters, Professional Landscaping
Garage Spaces 2.0
Community Features Highway Access, Public School
Utilities Available for Electric Range, for Electric Dryer, Washer Hookup, Icemaker Connection
Roof Type Shingle
Total Parking Spaces 4
Garage Yes
Building
Foundation Concrete Perimeter
Sewer Public Sewer
Water Public
Architectural Style Colonial
Others
Senior Community false
Read Less
Bought with The Peggy Patenaude Team • William Raveis R.E. & Home Services



