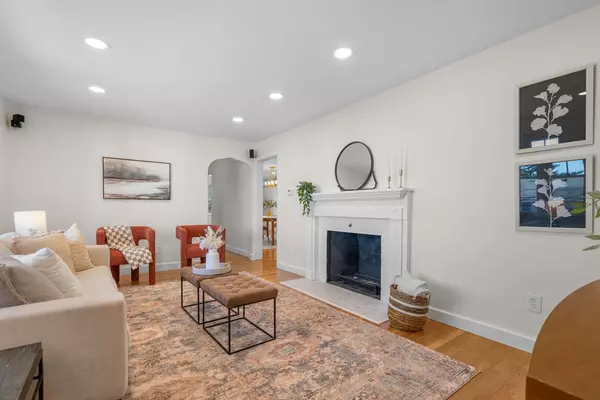For more information regarding the value of a property, please contact us for a free consultation.
294 Gray St Arlington, MA 02476
Want to know what your home might be worth? Contact us for a FREE valuation!

Our team is ready to help you sell your home for the highest possible price ASAP
Key Details
Sold Price $1,430,000
Property Type Single Family Home
Sub Type Single Family Residence
Listing Status Sold
Purchase Type For Sale
Square Footage 3,080 sqft
Price per Sqft $464
MLS Listing ID 73204403
Sold Date 03/26/24
Style Colonial,Garrison
Bedrooms 5
Full Baths 2
Half Baths 1
HOA Y/N false
Year Built 1951
Annual Tax Amount $13,861
Tax Year 2024
Lot Size 9,583 Sqft
Acres 0.22
Property Description
Explore the proximity to Mass Ave with this inviting Garrison Colonial nestled in Arlington Heights' Brackett School district. Discover a flexible floor plan that adapts to your lifestyle in this move-in ready home. Enter the main level and find yourself in the expansive floor plan, updated kitchen boasting ample cabinet space, granite countertops, and a six-burner gas stove with hood vent. Adjacent is a spacious dining room perfect for hosting large gatherings. Hardwood floors grace the main level, featuring a cozy living room with fireplace, a sizable bedroom, a full bathroom with makeup vanity, and a convenient half bath. Upstairs, indulge in abundant space, including an open family room leading to an office and four bedrooms, one being the primary with a walk-in closet, balcony, and full bath with double vanity. The partially-finished basement offers additional living space and storage potential, while the fenced backyard and patio offer a tranquil outdoor retreat. A must see!
Location
State MA
County Middlesex
Zoning R1
Direction Corner of Robbins and Gray Street
Rooms
Family Room Open Floorplan, Recessed Lighting
Basement Full, Partially Finished, Interior Entry, Garage Access, Concrete
Primary Bedroom Level Second
Dining Room Flooring - Hardwood, Open Floorplan, Recessed Lighting, Lighting - Pendant
Kitchen Flooring - Hardwood, Dining Area, Countertops - Stone/Granite/Solid, Cabinets - Upgraded, Exterior Access, Open Floorplan, Recessed Lighting, Remodeled, Stainless Steel Appliances, Gas Stove, Peninsula
Interior
Interior Features Closet, Lighting - Overhead, Sun Room, Foyer, Office
Heating Baseboard, Natural Gas
Cooling None
Flooring Tile, Hardwood, Parquet, Laminate, Flooring - Hardwood
Fireplaces Number 1
Fireplaces Type Living Room
Appliance Gas Water Heater, Range, Dishwasher, Refrigerator
Laundry Sink, In Basement, Washer Hookup
Exterior
Exterior Feature Deck, Patio, Rain Gutters
Garage Spaces 1.0
Community Features Public Transportation, Shopping, Tennis Court(s), Park, Walk/Jog Trails, Golf, Medical Facility, Laundromat, Bike Path, Conservation Area, Highway Access, House of Worship, Private School, Public School, T-Station
Utilities Available for Gas Range, Washer Hookup
Roof Type Shingle
Total Parking Spaces 4
Garage Yes
Building
Lot Description Corner Lot, Gentle Sloping
Foundation Block
Sewer Public Sewer
Water Public
Schools
Elementary Schools Brackett
Middle Schools Ottoson
High Schools Ahs
Others
Senior Community false
Acceptable Financing Other (See Remarks)
Listing Terms Other (See Remarks)
Read Less
Bought with Ying Xu • Dreamega International Realty LLC



