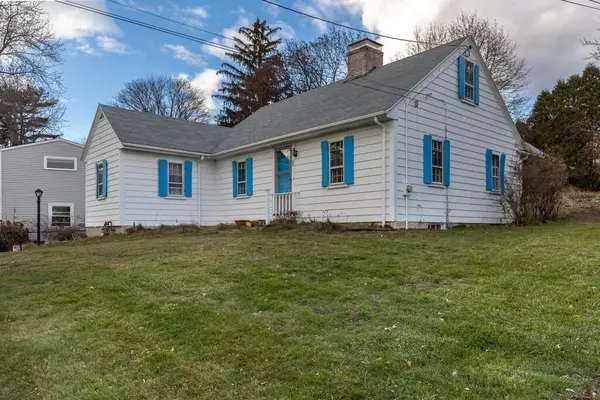For more information regarding the value of a property, please contact us for a free consultation.
57 Spring St Arlington, MA 02476
Want to know what your home might be worth? Contact us for a FREE valuation!

Our team is ready to help you sell your home for the highest possible price ASAP
Key Details
Sold Price $785,000
Property Type Single Family Home
Sub Type Single Family Residence
Listing Status Sold
Purchase Type For Sale
Square Footage 1,448 sqft
Price per Sqft $542
MLS Listing ID 73203966
Sold Date 03/27/24
Style Cape
Bedrooms 3
Full Baths 2
HOA Y/N false
Year Built 1935
Annual Tax Amount $9,408
Tax Year 2024
Lot Size 6,969 Sqft
Acres 0.16
Property Description
If the idea of cozying up to a fireplace in a sunny living room sounds appealing on this cold winter day, then this well loved home may be just what you're looking for. Located just a block from Menotomy Rocks Park in the Brackett school district, this 3-bed 2 bath cape has so much going for it. With its southern exposure, the front to back living room is bathed in sunlight; enjoy the wood-burning fireplace during the cool months, or access the covered back patio through the French door when the weather warms up. The dining area has a corner hutch, the kitchen has loads of cabinet space and even a built-in desk. This main level has 2 bedrooms, full bath, and 8' ceiling height. Upstairs is another bedroom and full bath. Throughout the house are built-in shelves, cabinets, and drawers. The oversized 2-car garage with electronic door opener has direct basement access, a wonderful convenience during inclement weather. Extra bonus: central air! Come see this wonderful home!
Location
State MA
County Middlesex
Zoning R1
Direction Spring St between Jason St and Morton Rd.
Rooms
Basement Full
Primary Bedroom Level First
Dining Room Flooring - Hardwood
Kitchen Flooring - Vinyl, Countertops - Stone/Granite/Solid, Gas Stove
Interior
Heating Electric Baseboard, Steam, Natural Gas
Cooling Central Air
Flooring Hardwood
Fireplaces Number 1
Fireplaces Type Living Room
Appliance Gas Water Heater, Water Heater, Range, Dishwasher, Refrigerator, Washer, Dryer
Laundry In Basement, Gas Dryer Hookup
Exterior
Exterior Feature Patio
Garage Spaces 2.0
Community Features Public Transportation, Public School
Utilities Available for Gas Range, for Gas Dryer
Roof Type Shingle
Total Parking Spaces 3
Garage Yes
Building
Foundation Block
Sewer Public Sewer
Water Public
Schools
Elementary Schools Brackett
Middle Schools Ottoson
High Schools Arlington High
Others
Senior Community false
Read Less
Bought with Edward Flanagan • Lamacchia Realty, Inc.



