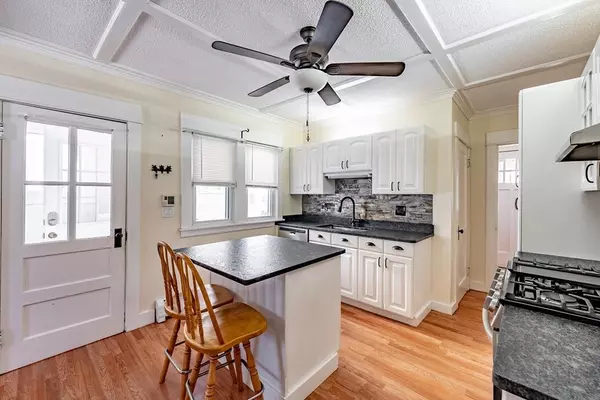For more information regarding the value of a property, please contact us for a free consultation.
48 Rimmon Ave Chicopee, MA 01013
Want to know what your home might be worth? Contact us for a FREE valuation!

Our team is ready to help you sell your home for the highest possible price ASAP
Key Details
Sold Price $309,900
Property Type Single Family Home
Sub Type Single Family Residence
Listing Status Sold
Purchase Type For Sale
Square Footage 1,280 sqft
Price per Sqft $242
MLS Listing ID 73194888
Sold Date 03/26/24
Style Colonial
Bedrooms 3
Full Baths 1
Half Baths 1
HOA Y/N false
Year Built 1925
Annual Tax Amount $3,028
Tax Year 2023
Lot Size 4,791 Sqft
Acres 0.11
Property Description
Welcome Home. This three-bedroom, 1 bathroom home has it all. As you enter, you'll be greeted by a charming front porch, perfect for enjoying the cozy neighborhood. Step inside to discover the beautiful wood floors and the natural light that pours into every room. The generous-sized rooms provide plenty of space for both relaxation and entertainment. The brand-new granite countertops in the kitchen are a true highlight, adding a touch of elegance to this already impressive home. Large dining room with window seat and built in cabinet. The complete bathroom remodel showcases high-end finishes and fixtures, ensuring a spa-like experience within the comfort of your own home. Outside, you'll find a large fenced in backyard, offering privacy and security. New composite deck provides additional spaces to enjoy the outdoors. With its prime location, abundance of features, and impeccable upgrades, it's an absolute gem waiting to be discovered. Schedule a showing today- this home will not last!
Location
State MA
County Hampden
Zoning 2
Direction Springfield St to Rimmon Ave or Newbury St to Rimmon Ave
Rooms
Basement Full
Primary Bedroom Level First
Dining Room Ceiling Fan(s), Flooring - Hardwood, French Doors
Kitchen Ceiling Fan(s), Flooring - Laminate, Dining Area, Countertops - Stone/Granite/Solid, Countertops - Upgraded, Kitchen Island, Breakfast Bar / Nook, Cabinets - Upgraded, Deck - Exterior, Exterior Access, Recessed Lighting, Remodeled, Stainless Steel Appliances
Interior
Interior Features Internet Available - Broadband, Internet Available - DSL, Internet Available - Satellite, Internet Available - Unknown
Heating Baseboard, Natural Gas, Electric
Cooling None
Flooring Tile, Hardwood
Fireplaces Number 1
Fireplaces Type Living Room
Appliance Gas Water Heater, Range, Dishwasher, Microwave, Refrigerator
Laundry Electric Dryer Hookup, Washer Hookup, In Basement
Exterior
Exterior Feature Porch - Enclosed, Deck - Composite, Screens, Fenced Yard
Fence Fenced/Enclosed, Fenced
Community Features Public Transportation, Shopping, Park, Walk/Jog Trails, Medical Facility, Laundromat, Highway Access, Public School
Utilities Available for Electric Range
Roof Type Shingle
Total Parking Spaces 4
Garage Yes
Building
Lot Description Cleared, Level
Foundation Block
Sewer Public Sewer
Water Public
Others
Senior Community false
Acceptable Financing Contract
Listing Terms Contract
Read Less
Bought with Terry Hooper • Park Square Realty



