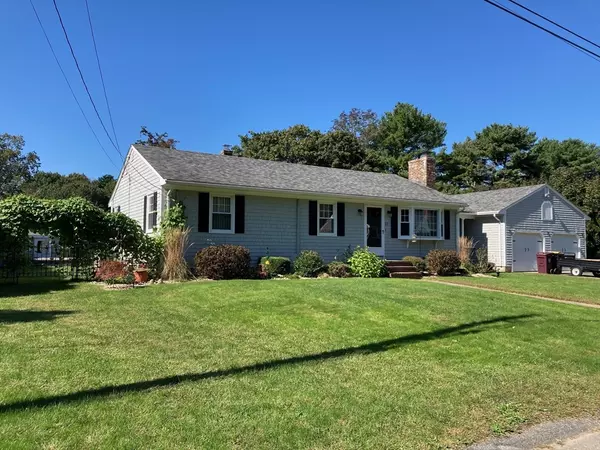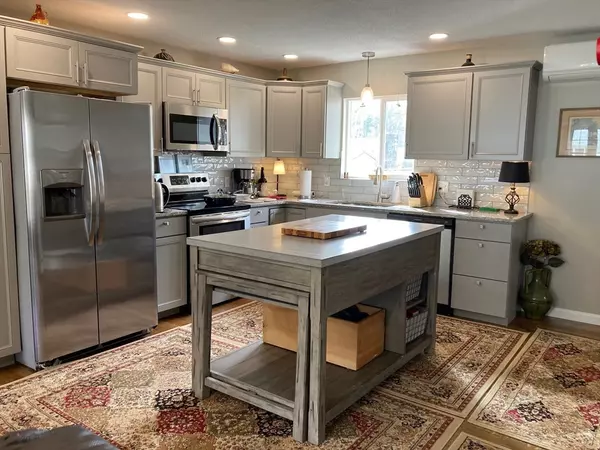For more information regarding the value of a property, please contact us for a free consultation.
17 Brookside Dr Acushnet, MA 02743
Want to know what your home might be worth? Contact us for a FREE valuation!

Our team is ready to help you sell your home for the highest possible price ASAP
Key Details
Sold Price $555,000
Property Type Single Family Home
Sub Type Single Family Residence
Listing Status Sold
Purchase Type For Sale
Square Footage 1,472 sqft
Price per Sqft $377
MLS Listing ID 73204301
Sold Date 03/28/24
Style Ranch
Bedrooms 3
Full Baths 2
HOA Y/N false
Year Built 1976
Annual Tax Amount $5,309
Tax Year 2024
Lot Size 0.360 Acres
Acres 0.36
Property Description
Country living, yet only 10 minutes to new commuter rail, and the beach! This home includes a gorgeous vaulted ceiling Family room & Dining area, Open concept Kitchen & Living room with fireplace. Primary bedroom with gleaming full bath, 2 additional spacious bedrooms, and another beautifully updated full bath. The attached double garage, gives quick access to house & fenced in backyard, with patio, garden, shed & Blueberry Bushes. Almost everything has been upgraded in the last 3 years: including 200 amp electrical system, automatic whole house natural gas generator, Mitsubishi split units in every room, Morso high efficient wood burning stove, Windows, Doors, Septic, Landscaping, and Wood Shed. Upgraded Cabinets & Stainless Steel Appliances in Kitchen. All this and a beautiful 16x12 Three Season Room with lots of natural light to enjoy. Come make this your new home!!
Location
State MA
County Bristol
Zoning 1
Direction Main St. to Wing Rd. to Hathaway Rd to Brookside Dr.
Rooms
Family Room Wood / Coal / Pellet Stove, Ceiling Fan(s), Flooring - Vinyl
Basement Full, Bulkhead, Sump Pump, Concrete
Primary Bedroom Level First
Kitchen Flooring - Hardwood, Recessed Lighting
Interior
Interior Features Sun Room
Heating Natural Gas, Electric, Wood
Cooling Ductless
Flooring Tile, Vinyl, Hardwood, Flooring - Vinyl
Fireplaces Number 1
Fireplaces Type Living Room
Appliance Gas Water Heater, Water Heater, Range, Dishwasher, Microwave, Refrigerator
Laundry In Basement, Electric Dryer Hookup, Washer Hookup
Exterior
Exterior Feature Porch - Enclosed, Deck - Wood, Patio, Rain Gutters, Fenced Yard
Garage Spaces 2.0
Fence Fenced
Community Features Shopping, Park, Golf
Utilities Available for Electric Range, for Electric Dryer, Washer Hookup
Waterfront Description Beach Front,Ocean
Roof Type Shingle
Total Parking Spaces 4
Garage Yes
Building
Lot Description Level
Foundation Concrete Perimeter
Sewer Private Sewer
Water Public
Architectural Style Ranch
Others
Senior Community false
Read Less
Bought with Leanne McCormick • Milestone Realty, Inc.



