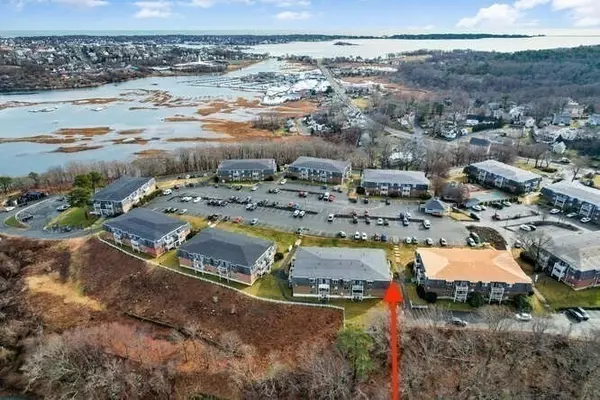For more information regarding the value of a property, please contact us for a free consultation.
145 Essex Ave #317 Gloucester, MA 01930
Want to know what your home might be worth? Contact us for a FREE valuation!

Our team is ready to help you sell your home for the highest possible price ASAP
Key Details
Sold Price $315,000
Property Type Condo
Sub Type Condominium
Listing Status Sold
Purchase Type For Sale
Square Footage 714 sqft
Price per Sqft $441
MLS Listing ID 73198308
Sold Date 03/28/24
Bedrooms 2
Full Baths 1
HOA Fees $498/mo
HOA Y/N true
Year Built 1970
Annual Tax Amount $2,562
Tax Year 2024
Lot Size 25.000 Acres
Acres 25.0
Property Description
Are you a first-time buyer or someone looking for a vacation spot in historic Gloucester? Have you been afraid to hope for a water view, PLUS access to nearby Atlantic Ocean beaches? All of the above is what you'll have here! Check this out: Freshly painted rooms with water views from one bedroom of the Annisquam River and the A. Piatt Andrew Jr. Bridge, an eat-in kitchen, a living room with parquet wood floors, and a slider to a sunny balcony await you. The unit offers one full bath, two newly carpeted bedrooms, TWO designated parking spots, and a building laundry room. The icing on the cake is the heated in-ground pool, the physical fitness center, and the clubhouse - all included in your condo fee. Your location is 1 mile from the famed Stacy Boulevard and Stage Fort Park - with sidewalks from here to there! The commuter rail stop to Boston and its parking lot are 1.5 miles in the other direction. You CAN have it all when you live here!
Location
State MA
County Essex
Area Stage Fort Park
Zoning R-20
Direction Please use GPS. Easy access from Rt. 128.
Rooms
Basement N
Primary Bedroom Level First
Kitchen Closet, Flooring - Stone/Ceramic Tile
Interior
Heating Baseboard, Unit Control
Cooling Wall Unit(s)
Flooring Tile, Carpet, Parquet
Appliance Range, Dishwasher, Disposal
Laundry Flooring - Stone/Ceramic Tile, In Basement, Common Area, In Building
Exterior
Exterior Feature Balcony, City View(s), Screens, Professional Landscaping
Pool Association, In Ground
Community Features Public Transportation, Shopping, Pool, Tennis Court(s), Park, Walk/Jog Trails, Stable(s), Golf, Medical Facility, Laundromat, Conservation Area, Highway Access, House of Worship, Marina, Public School, T-Station
Utilities Available for Electric Range, for Electric Oven
Waterfront Description Beach Front,Harbor,Beach Ownership(Public)
View Y/N Yes
View City
Roof Type Shingle
Total Parking Spaces 2
Garage No
Building
Story 2
Sewer Public Sewer
Water Public
Schools
Elementary Schools West Parish
Middle Schools O'Maley
High Schools Ghs
Others
Pets Allowed Yes w/ Restrictions
Senior Community false
Acceptable Financing Contract
Listing Terms Contract
Read Less
Bought with Beth Sager Group • Keller Williams Realty Boston Northwest



