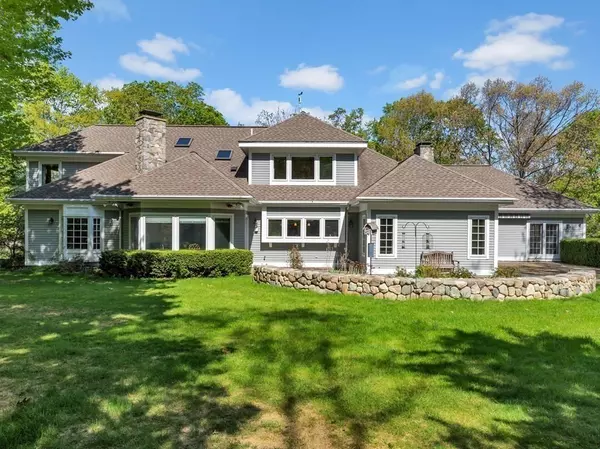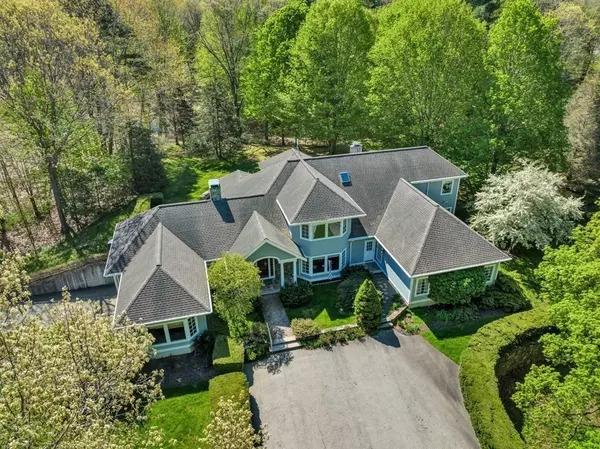For more information regarding the value of a property, please contact us for a free consultation.
11 Sagamore Farm Rd Hamilton, MA 01982
Want to know what your home might be worth? Contact us for a FREE valuation!

Our team is ready to help you sell your home for the highest possible price ASAP
Key Details
Sold Price $2,100,000
Property Type Single Family Home
Sub Type Single Family Residence
Listing Status Sold
Purchase Type For Sale
Square Footage 5,453 sqft
Price per Sqft $385
MLS Listing ID 73149528
Sold Date 03/28/24
Style Other (See Remarks)
Bedrooms 4
Full Baths 3
Half Baths 1
HOA Y/N false
Year Built 1998
Annual Tax Amount $33,084
Tax Year 2023
Lot Size 3.940 Acres
Acres 3.94
Property Description
Stately Hamilton property situated on 3.94 acres off a tree-lined private way, this picture-perfect clapboard home exemplifies fine craftsmanship in a tranquil and private setting. The main level of this home features a stunning chef's kitchen, home office, home library/sitting room, living room with soaring ceilings, fireplace and French doors that lead out to a gorgeous blue stone patio, perfect for entertaining. Also featured on the main level is large master bedroom/bath with walk-in closet. The second level features 3 sizable bedrooms, each with their own walk-in closet. Graciously proportioned rooms within a flexible, open-flow layout accommodate daily living activities as well as casual or formal gatherings. The well-tended gardens, mature maple trees and stone walls enhance the overall appeal. Other features include whole house generator, irrigation system, 3 car garage, maintenance port and heated front walkway. Steps from Appleton Farms and town.
Location
State MA
County Essex
Zoning R1B
Direction Bay Road to Sagamore Farm Road
Rooms
Family Room Flooring - Stone/Ceramic Tile, Window(s) - Picture, Exterior Access, Lighting - Sconce
Basement Full, Walk-Out Access, Garage Access, Concrete
Primary Bedroom Level First
Dining Room Closet/Cabinets - Custom Built, Flooring - Hardwood, Open Floorplan, Lighting - Sconce
Kitchen Closet/Cabinets - Custom Built, Flooring - Stone/Ceramic Tile, Kitchen Island, Wet Bar, Breakfast Bar / Nook, Cabinets - Upgraded, Exterior Access, High Speed Internet Hookup, Open Floorplan, Second Dishwasher, Stainless Steel Appliances, Lighting - Overhead
Interior
Interior Features Closet, Home Office, Central Vacuum, Wet Bar, Internet Available - DSL
Heating Baseboard, Radiant, Oil
Cooling Central Air
Flooring Wood, Carpet, Hardwood, Flooring - Hardwood
Fireplaces Number 3
Fireplaces Type Kitchen, Living Room, Master Bedroom
Appliance Water Heater, Range, Oven, Dishwasher, Microwave, Refrigerator, Washer, Dryer, Water Treatment, Water Softener
Laundry Closet - Linen, Flooring - Hardwood, Electric Dryer Hookup, Exterior Access, Washer Hookup, Sink, First Floor
Exterior
Exterior Feature Patio, Covered Patio/Deck, Rain Gutters, Storage, Professional Landscaping, Sprinkler System, Garden, Horses Permitted, Invisible Fence, Stone Wall
Garage Spaces 4.0
Fence Invisible
Community Features Public Transportation, Shopping, Pool, Tennis Court(s), Park, Walk/Jog Trails, Stable(s), Medical Facility, Bike Path, Conservation Area, Private School, Public School
Utilities Available for Gas Range, for Electric Dryer, Washer Hookup
Waterfront Description Beach Front,Ocean,Unknown To Beach,Beach Ownership(Public)
View Y/N Yes
View Scenic View(s)
Roof Type Shingle
Total Parking Spaces 9
Garage Yes
Building
Lot Description Corner Lot, Wooded, Farm, Gentle Sloping, Sloped
Foundation Concrete Perimeter
Sewer Private Sewer
Water Private
Architectural Style Other (See Remarks)
Schools
Elementary Schools Winthrop
Middle Schools Mrms
High Schools Hwrhs
Others
Senior Community false
Acceptable Financing Contract
Listing Terms Contract
Read Less
Bought with Kevin Cheng • Coldwell Banker Realty - Sudbury



