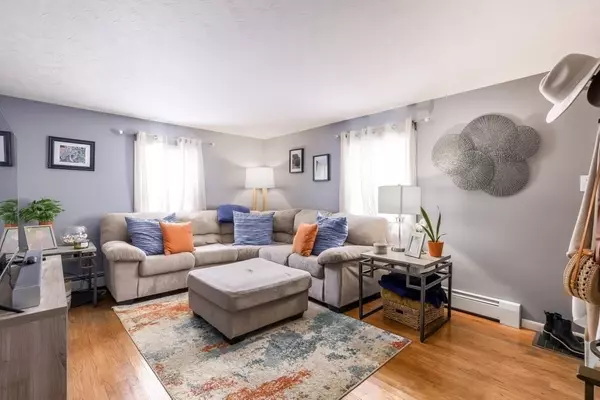For more information regarding the value of a property, please contact us for a free consultation.
6 Buron Ter Auburn, MA 01501
Want to know what your home might be worth? Contact us for a FREE valuation!

Our team is ready to help you sell your home for the highest possible price ASAP
Key Details
Sold Price $430,000
Property Type Single Family Home
Sub Type Single Family Residence
Listing Status Sold
Purchase Type For Sale
Square Footage 1,306 sqft
Price per Sqft $329
MLS Listing ID 73198037
Sold Date 03/28/24
Style Cape
Bedrooms 3
Full Baths 2
HOA Y/N false
Year Built 1956
Annual Tax Amount $4,875
Tax Year 2023
Lot Size 10,890 Sqft
Acres 0.25
Property Description
Welcome to 6 Buron Ter. in desireable Auburn! Located on a dead end road this wonderful Cape style home offers 3 beds, 2 full baths, 1 car garage, a large deck for entertaining, a nice sized yard, ductless mini-split air conditioning, harwood flooring, and so much more! The first floor offers a tastefully renovated full bath with tub and shower, nice sized kitchen with a 6 burner gas stove, a pantry, a dining room and living room with hardwood flooring, and a 3rd bedroom that would make a great home office also. On the second floor you'll find 2 large bedrooms with built in storage and a full bath with tub and shower. The 3 mini-splits air conditioners will keep your house cool all summer long. Enjoy time on the newly redone large deck overlooking the spacious backyard! Nothing to do but move in! Wont last! Open House Sat 10-12 & Sun 10-12. Offers due Sun 2/4 by 3pm.
Location
State MA
County Worcester
Zoning RES
Direction Oxford Street to Buron Terrace
Rooms
Basement Full, Garage Access, Unfinished
Primary Bedroom Level Second
Dining Room Closet, Flooring - Hardwood, Lighting - Overhead
Kitchen Flooring - Stone/Ceramic Tile, Pantry, Exterior Access, Stainless Steel Appliances, Gas Stove
Interior
Interior Features Internet Available - Unknown
Heating Baseboard, Oil, Pellet Stove
Cooling Ductless
Flooring Tile, Carpet, Laminate, Hardwood
Appliance Water Heater, Range, Dishwasher, Refrigerator
Laundry Gas Dryer Hookup, In Basement, Washer Hookup
Exterior
Exterior Feature Deck - Wood, Rain Gutters, Storage
Garage Spaces 1.0
Community Features Public Transportation, Shopping, Park, Highway Access, House of Worship, Public School
Utilities Available for Gas Range, for Electric Oven, for Gas Dryer, Washer Hookup
Roof Type Shingle
Total Parking Spaces 3
Garage Yes
Building
Lot Description Gentle Sloping, Level
Foundation Block
Sewer Public Sewer
Water Public
Architectural Style Cape
Schools
Elementary Schools Bryan/Swan/Pak
Middle Schools Auburn Middle
High Schools Auburn High
Others
Senior Community false
Read Less
Bought with Chin Liew • Coldwell Banker Realty



