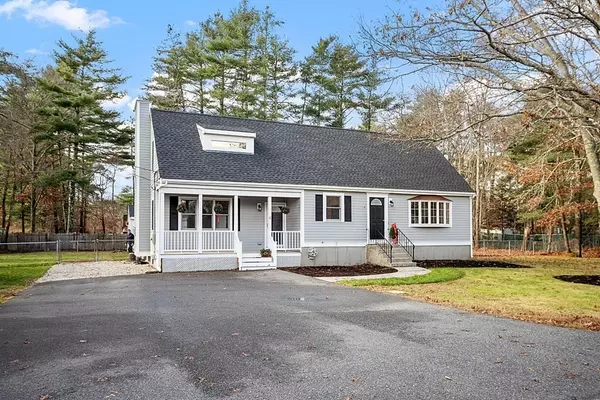For more information regarding the value of a property, please contact us for a free consultation.
10 Shaw St Carver, MA 02330
Want to know what your home might be worth? Contact us for a FREE valuation!

Our team is ready to help you sell your home for the highest possible price ASAP
Key Details
Sold Price $650,000
Property Type Single Family Home
Sub Type Single Family Residence
Listing Status Sold
Purchase Type For Sale
Square Footage 2,260 sqft
Price per Sqft $287
MLS Listing ID 73185856
Sold Date 03/29/24
Style Cape
Bedrooms 3
Full Baths 3
HOA Y/N false
Year Built 1976
Annual Tax Amount $6,625
Tax Year 2023
Lot Size 0.570 Acres
Acres 0.57
Property Description
Welcome to this charming 3-BR, 3-BA cape-style home nestled in a serene neighborhood, offering the perfect blend of comfort & elegance. The heart of this home is the brand-new KIT, designed for modern living, featuring stainless steel appliances. Enjoy family gatherings in the spacious, oversized FR, complete with a cozy gas fireplace and exquisite crown molding adorning the first floor. Retreat to the luxurious master suite, a true haven with a gas fireplace, creating a warm and inviting atmosphere. The suite also features a built-in shelving system in the walk-in closet, providing ample storage and organization. Indulge in the spa-like experience of the master bath, which includes an oversized walk-in shower. The partially finished BSMT offers additional space for entertainment or hobbies. Step outside to a patio in an oasis of fenced in privacy & tranquility w/ an oversized shed/workshop w/ extra storage. This home is not just a residence, but a lifestyle waiting for you to embrace
Location
State MA
County Plymouth
Zoning RA
Direction see GPS
Rooms
Family Room Ceiling Fan(s), Flooring - Hardwood, Balcony / Deck, French Doors, Cable Hookup, Open Floorplan, Recessed Lighting, Crown Molding, Breezeway, Closet - Double
Basement Partially Finished, Concrete
Primary Bedroom Level Second
Dining Room Flooring - Hardwood, Breakfast Bar / Nook, Recessed Lighting, Crown Molding
Kitchen Flooring - Stone/Ceramic Tile, Countertops - Stone/Granite/Solid, Countertops - Upgraded, Kitchen Island, Cabinets - Upgraded, Open Floorplan, Recessed Lighting, Stainless Steel Appliances, Gas Stove, Lighting - Pendant, Lighting - Overhead, Crown Molding
Interior
Interior Features Lighting - Overhead, Bonus Room
Heating Forced Air, Natural Gas
Cooling Central Air
Flooring Wood, Tile, Carpet, Hardwood, Engineered Hardwood
Fireplaces Number 2
Fireplaces Type Family Room, Master Bedroom
Appliance Water Heater, Gas Water Heater, Range, Dishwasher, Microwave
Laundry Dryer Hookup - Electric, Washer Hookup, Countertops - Stone/Granite/Solid, Electric Dryer Hookup, Sink, Second Floor
Exterior
Exterior Feature Deck, Patio, Covered Patio/Deck, Rain Gutters, Storage, Sprinkler System, Fenced Yard
Fence Fenced/Enclosed, Fenced
Community Features Shopping, Park, Conservation Area, Private School, Public School
Utilities Available for Gas Range
Waterfront Description Beach Front,Lake/Pond
Roof Type Shingle
Total Parking Spaces 6
Garage No
Building
Lot Description Level
Foundation Concrete Perimeter
Sewer Private Sewer
Water Private
Others
Senior Community false
Acceptable Financing Contract
Listing Terms Contract
Read Less
Bought with Jennifer Eaton • ALANTE Real Estate
GET MORE INFORMATION




