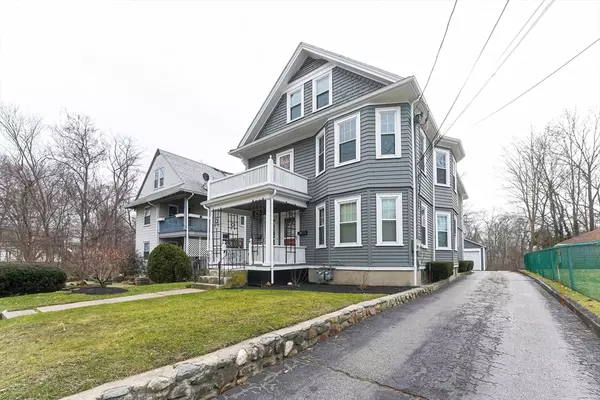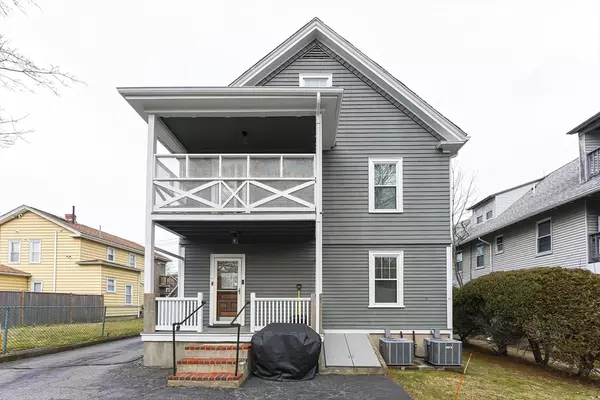For more information regarding the value of a property, please contact us for a free consultation.
120-122 Winthrop Street Framingham, MA 01702
Want to know what your home might be worth? Contact us for a FREE valuation!

Our team is ready to help you sell your home for the highest possible price ASAP
Key Details
Sold Price $900,000
Property Type Multi-Family
Sub Type 2 Family - 2 Units Up/Down
Listing Status Sold
Purchase Type For Sale
Square Footage 3,316 sqft
Price per Sqft $271
MLS Listing ID 73201706
Sold Date 03/29/24
Bedrooms 6
Full Baths 2
Year Built 1902
Annual Tax Amount $7,659
Tax Year 2024
Lot Size 0.260 Acres
Acres 0.26
Property Description
Welcome to this large, two family home (3300+SF) that has been owned, updated and maintained by the same family for over 70 years. A great turn key investment opportunity or better yet live in one unit and have the rent from the second unit offset your mortgage. Lots of updates throughout the property. The first floor unit features an updated kitchen with granite countertops, stainless appliances, white cabinets, beautiful hardwood floors throughout except for tile in the kitchen and and the fully renovated full bath. The second floor unit has an identical floor plan also with an updated kitchen with stainless steel appliances and laminate flooring and hardwood floors throughout the rest of the unit, except for the renovated full bath with a tile floor. The second unit could be also be combined with the third floor to make an even larger rental unit or with some modification and city approval, could be a third 1-bedroom unit. 2-car garage and large private backyard.
Location
State MA
County Middlesex
Zoning G
Direction Waverly Street or Hollis Street to Winthrop Street
Rooms
Basement Full, Bulkhead, Concrete, Unfinished
Interior
Interior Features Ceiling Fan(s), Pantry, Storage, Stone/Granite/Solid Counters, Upgraded Countertops, Bathroom with Shower Stall, Remodeled, Living Room, Dining Room, Kitchen, Laundry Room
Heating Forced Air, Natural Gas
Cooling Central Air
Flooring Wood, Tile, Laminate, Hardwood, Stone/Ceramic Tile
Appliance Range, Dishwasher, Microwave, Refrigerator, Washer, Dryer
Laundry Washer Hookup
Exterior
Exterior Feature Balcony/Deck, Rain Gutters, Stone Wall
Garage Spaces 2.0
Community Features Public Transportation, Shopping, Medical Facility, Highway Access, House of Worship, Public School, T-Station, Sidewalks
Utilities Available for Electric Range, for Electric Oven, Washer Hookup
Waterfront Description Beach Front,Lake/Pond,3/10 to 1/2 Mile To Beach,Beach Ownership(Public)
Roof Type Shingle
Total Parking Spaces 4
Garage Yes
Building
Story 3
Foundation Concrete Perimeter
Sewer Public Sewer
Water Public
Others
Senior Community false
Acceptable Financing Contract
Listing Terms Contract
Read Less
Bought with Didier Lopez • RE/MAX One Call Realty



