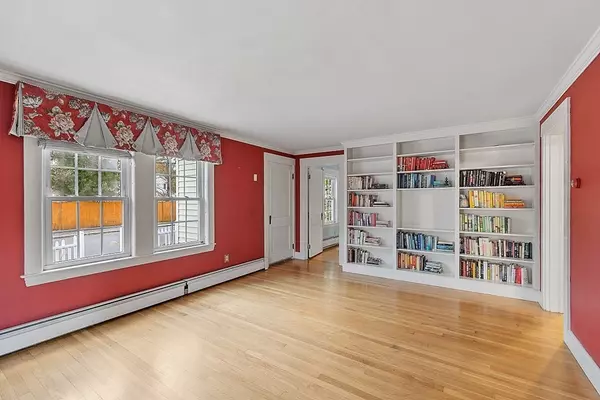For more information regarding the value of a property, please contact us for a free consultation.
3 Mystic Street Methuen, MA 01844
Want to know what your home might be worth? Contact us for a FREE valuation!

Our team is ready to help you sell your home for the highest possible price ASAP
Key Details
Sold Price $410,000
Property Type Single Family Home
Sub Type Single Family Residence
Listing Status Sold
Purchase Type For Sale
Square Footage 1,484 sqft
Price per Sqft $276
MLS Listing ID 73181345
Sold Date 03/29/24
Style Cape
Bedrooms 4
Full Baths 1
HOA Y/N false
Year Built 1946
Annual Tax Amount $4,329
Tax Year 2023
Lot Size 9,147 Sqft
Acres 0.21
Property Description
Enjoy the charming curb appeal of this solid, well maintained Cape Cod style home in a wonderfully convenient area moments to RT 93 & Methuen's "Loop", senior center, MBTA park and ride and area schools. Plenty of parking including an attached 1 car garage, frontage on both Mystic & Pelham Streets, NEW roof with 35 shingles, vinyl siding, and a breezy covered porch. Inside you will find a quality built home with oak flooring, crown moldings, wainscoting, replacement windows with mutins, and an abundance of warmth and charm. The inviting county kitchen with plenty of room for a large dining table is fully equipped with updated appliances and a lovely garden window above the sink, the full bath is in great shape, 2 first floor bedrooms, 2 additional rooms on the 2nd floor can be used to suit your needs, full basement with working washer and dryer. Don't hesitate, you can be in for the holidays!!
Location
State MA
County Essex
Zoning RG
Direction DRIVEWAY IS ON PELHAM STREET- PULL INTO DRIVEWAY ON PELHAM STREET
Rooms
Basement Full, Interior Entry, Garage Access, Concrete, Unfinished
Primary Bedroom Level Main, First
Dining Room Flooring - Hardwood, French Doors, Chair Rail, Beadboard
Kitchen Flooring - Vinyl, Dining Area, Country Kitchen, Exterior Access, Stainless Steel Appliances, Lighting - Overhead
Interior
Interior Features Internet Available - Unknown
Heating Baseboard, Oil
Cooling None
Flooring Tile, Hardwood
Appliance Electric Water Heater, Range, Dishwasher, Microwave, Refrigerator, Washer, Dryer
Laundry In Basement, Electric Dryer Hookup, Washer Hookup
Exterior
Exterior Feature Porch - Enclosed, Rain Gutters, Screens
Garage Spaces 1.0
Community Features Public Transportation, Shopping, Highway Access, House of Worship, Public School
Utilities Available for Electric Range, for Electric Oven, for Electric Dryer, Washer Hookup
Roof Type Shingle
Total Parking Spaces 6
Garage Yes
Building
Lot Description Cleared, Gentle Sloping
Foundation Stone
Sewer Public Sewer
Water Public
Architectural Style Cape
Schools
Elementary Schools Tenny
Middle Schools Tenny
High Schools Mhs
Others
Senior Community false
Read Less
Bought with Catherine Wilson • Wilson Wolfe Real Estate



