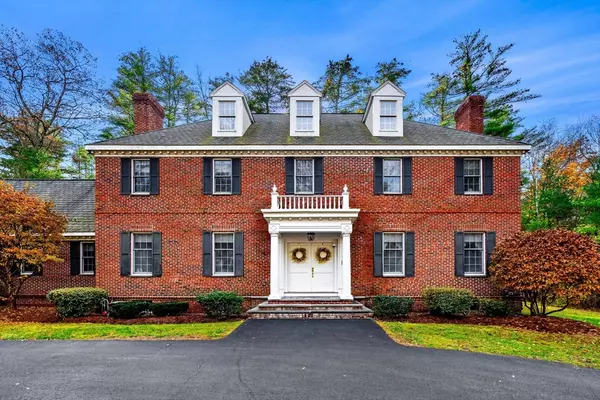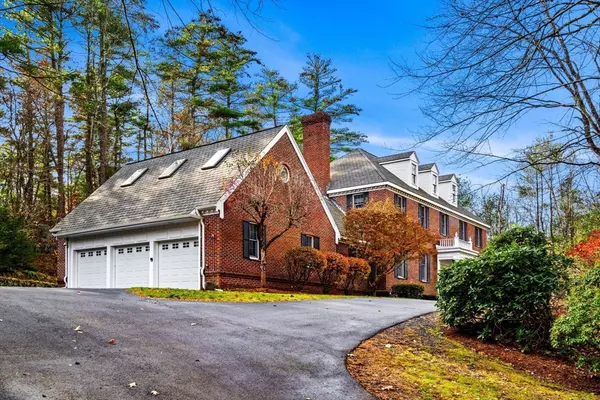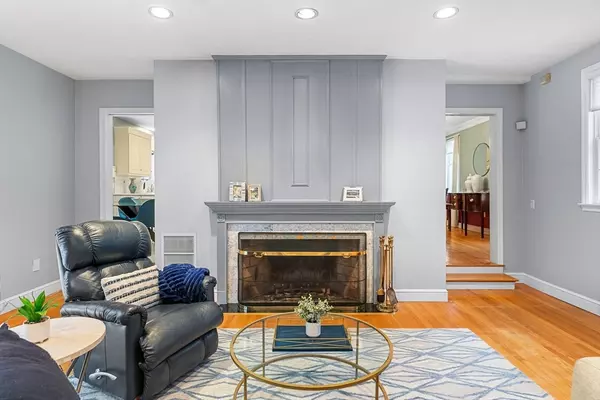For more information regarding the value of a property, please contact us for a free consultation.
3 Stone Rd Boxford, MA 01921
Want to know what your home might be worth? Contact us for a FREE valuation!

Our team is ready to help you sell your home for the highest possible price ASAP
Key Details
Sold Price $1,270,000
Property Type Single Family Home
Sub Type Single Family Residence
Listing Status Sold
Purchase Type For Sale
Square Footage 3,882 sqft
Price per Sqft $327
MLS Listing ID 73202528
Sold Date 04/01/24
Style Colonial
Bedrooms 4
Full Baths 3
HOA Y/N false
Year Built 1989
Annual Tax Amount $14,493
Tax Year 2024
Lot Size 6.320 Acres
Acres 6.32
Property Description
Welcome to this exquisite & stately brick colonial 4BR/3BA home with circular driveway on a cul de sac, nestled 4+ acres of picturesque land. Beyond the impressive facade, discover the GREAT FLOW & elegance of this WELL-DESIGNED home with grand entry foyer, 9' ceilings, formal dining room, 3 Fireplaces, 1st floor bedroom, 2nd Fl HUGE BONUS ROOM (with storage rm), partially finished basement & framed/insulated 3rd floor walkup (plumbed in!) Spacious bedrooms include the primary ensuite w/fireplace, 2 walls of closets, and 24x12 bathroom. The eat-in kitchen offers extensive counter & cabinet space; while the formal dining room offers a sophisticated setting for entertaining family & guests. Whether you're enjoying a quiet evening by the paneled oversized fireplace in the den or hosting a large gathering, this home offers the perfect blend of privacy & luxury, making it an ideal retreat for discerning buyers. 3-car attached garage w/loft provides ample space for your vehicles/toys.
Location
State MA
County Essex
Area East Boxford
Zoning RA
Direction Middleton Rd, to Wildmeadow Rd, to Stone Rd.
Rooms
Family Room Flooring - Hardwood
Basement Full, Partially Finished, Interior Entry
Primary Bedroom Level Second
Dining Room Flooring - Hardwood, Chair Rail, Crown Molding
Kitchen Flooring - Stone/Ceramic Tile
Interior
Interior Features Walk-In Closet(s), Bonus Room, Central Vacuum, Walk-up Attic
Heating Forced Air, Natural Gas
Cooling Central Air
Flooring Tile, Carpet, Hardwood, Flooring - Hardwood
Fireplaces Number 3
Fireplaces Type Family Room, Living Room, Master Bedroom
Appliance Gas Water Heater, Range, Dishwasher, Disposal, Trash Compactor, Microwave, Refrigerator, Freezer, Washer, Dryer, Vacuum System
Laundry Second Floor
Exterior
Exterior Feature Deck
Garage Spaces 3.0
Community Features Walk/Jog Trails, Stable(s), Conservation Area, Highway Access
Utilities Available for Electric Range, Generator Connection
Roof Type Shingle
Total Parking Spaces 10
Garage Yes
Building
Lot Description Cul-De-Sac, Wooded, Additional Land Avail.
Foundation Concrete Perimeter
Sewer Private Sewer
Water Private
Schools
Middle Schools Masco
High Schools Masconomet
Others
Senior Community false
Acceptable Financing Contract
Listing Terms Contract
Read Less
Bought with Sabrina Carr Group • William Raveis R.E. & Home Services
GET MORE INFORMATION




