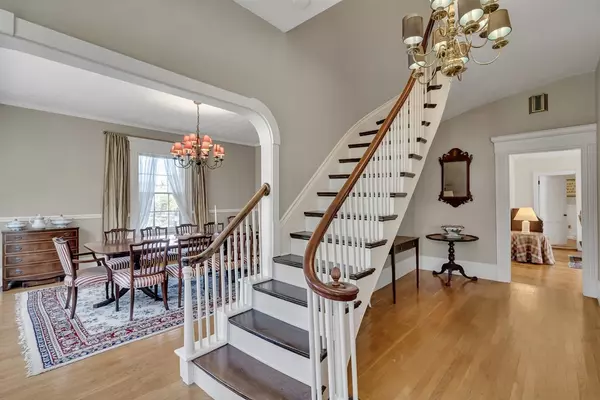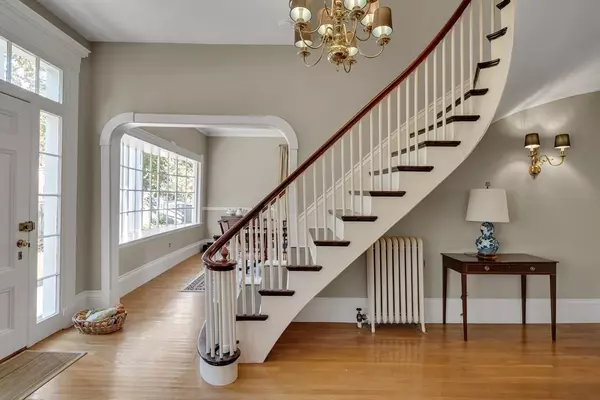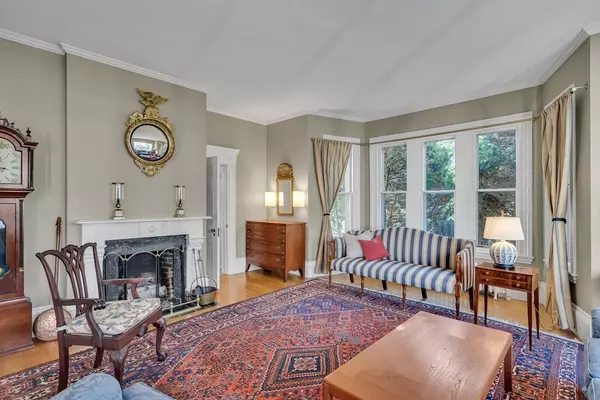For more information regarding the value of a property, please contact us for a free consultation.
176 Pleasant St. Arlington, MA 02476
Want to know what your home might be worth? Contact us for a FREE valuation!

Our team is ready to help you sell your home for the highest possible price ASAP
Key Details
Sold Price $1,300,000
Property Type Single Family Home
Sub Type Single Family Residence
Listing Status Sold
Purchase Type For Sale
Square Footage 3,290 sqft
Price per Sqft $395
MLS Listing ID 73178280
Sold Date 03/28/24
Style Other (See Remarks)
Bedrooms 5
Full Baths 3
HOA Y/N false
Year Built 1850
Annual Tax Amount $14,238
Tax Year 2024
Lot Size 8,276 Sqft
Acres 0.19
Property Description
Be part of a coveted Spy Pond's waterfront neighborhood in this 4+ BR gracious and roomy home.. Easy access via Chapman St to driveway/pking. Views of pond and lovely homes nearby. Exterior is graced by a lovely 4 pillared portico with a mature garden/yard on front side. Great light streams through oversized windows. The foyer is distinguished by a sweeping curved stairwell with generously sized LR and DR on both sides, each with handsome marble fireplaces. Good sized family room with 3rd marble FP, full BA and separate laundry rm. Eat-in kitchen with skylight, breakfast nook, large covered porch. Two spacious BR's, one with ensuite bath, and 3rd BR used as office (full BA and deck) complete the 2nd level. Two smaller BR's on 3rd level. On lower level, a finished exercise room, 2nd family rm with ornate iron stove, extra storage, spacious 1 car gar and pking for 3 more cars. Priv. roomy patio. Easy Walk to Mass Ave shops, parks, restaurants.
Location
State MA
County Middlesex
Zoning res
Direction between Mass Ave and Route 2 opposite Monadnock Road and South side, the Pond side.
Rooms
Basement Partially Finished, Walk-Out Access, Interior Entry, Garage Access, Bulkhead, Concrete
Primary Bedroom Level Second
Interior
Interior Features High Speed Internet
Heating Baseboard, Steam, Oil
Cooling Window Unit(s)
Flooring Wood, Carpet, Hardwood
Fireplaces Number 3
Appliance Electric Water Heater, Water Heater, Oven, Dishwasher, Disposal, Microwave, Range, Refrigerator, Washer, Dryer
Laundry First Floor, Gas Dryer Hookup, Washer Hookup
Exterior
Exterior Feature Porch, Patio - Enclosed, Covered Patio/Deck, Balcony, Fenced Yard
Garage Spaces 1.0
Fence Fenced/Enclosed, Fenced
Community Features Public Transportation, Shopping, Park, Highway Access
Utilities Available for Gas Range, for Electric Oven, for Gas Dryer, Washer Hookup
Waterfront Description Beach Front,Lake/Pond,Walk to,1/10 to 3/10 To Beach,Beach Ownership(Public)
View Y/N Yes
View Scenic View(s)
Roof Type Shingle
Total Parking Spaces 3
Garage Yes
Building
Lot Description Cul-De-Sac, Corner Lot, Sloped
Foundation Stone, Brick/Mortar
Sewer Public Sewer
Water Public
Others
Senior Community false
Acceptable Financing Other (See Remarks)
Listing Terms Other (See Remarks)
Read Less
Bought with David Leone • Gibson Sotheby's International Realty



