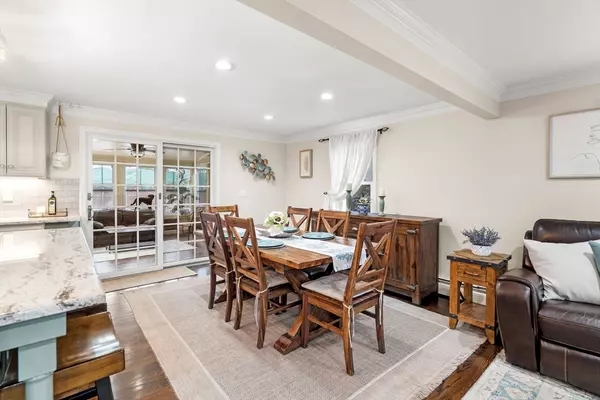For more information regarding the value of a property, please contact us for a free consultation.
34 Washington St Methuen, MA 01844
Want to know what your home might be worth? Contact us for a FREE valuation!

Our team is ready to help you sell your home for the highest possible price ASAP
Key Details
Sold Price $701,000
Property Type Single Family Home
Sub Type Single Family Residence
Listing Status Sold
Purchase Type For Sale
Square Footage 2,221 sqft
Price per Sqft $315
MLS Listing ID 73200495
Sold Date 04/01/24
Style Colonial
Bedrooms 3
Full Baths 2
Half Baths 1
HOA Y/N false
Year Built 1979
Annual Tax Amount $5,916
Tax Year 2023
Lot Size 0.460 Acres
Acres 0.46
Property Description
Welcome to this move-in ready, tastefully renovated Colonial conveniently located just minutes from rts 213, 495, 93, and The Loop shopping plaza! This fully fenced-in home features hardwood floors and recessed lighting throughout. The first level comprises a large kitchen and dining area upgraded with stainless steel appliances, granite countertops and peninsula for additional prep space. The adjacent sitting area is equipped with a wood burning fireplace and adjoins a bonus room that can be customized to fit your needs. A half-bath that doubles as a laundry room completes the first floor. The upper level features a spacious master bedroom remodeled with a high-end ensuite bath complete with modern fixtures, tiled shower, and walk-in closet. The basement and numerous closets throughout the house offer additional storage space. With an oversized deck ideal for grilling, fire pit, outdoor sports court, and 3-season room, this home is ready for you to enjoy!
Location
State MA
County Essex
Zoning RA
Direction 495 to 213, take exit 3 to Howe St to Washington Str.
Rooms
Family Room Bathroom - Half, Flooring - Hardwood, Open Floorplan, Recessed Lighting, Crown Molding
Basement Partial, Interior Entry, Garage Access, Concrete, Unfinished
Primary Bedroom Level Second
Dining Room Flooring - Hardwood, Exterior Access, Open Floorplan, Recessed Lighting, Slider, Crown Molding
Kitchen Flooring - Hardwood, Dining Area, Countertops - Stone/Granite/Solid, Countertops - Upgraded, Breakfast Bar / Nook, Cabinets - Upgraded, Exterior Access, Open Floorplan, Recessed Lighting, Remodeled, Stainless Steel Appliances, Peninsula, Lighting - Overhead, Crown Molding
Interior
Interior Features Lighting - Overhead, Bonus Room, Internet Available - Unknown
Heating Baseboard, Oil, Electric
Cooling Window Unit(s)
Flooring Tile, Hardwood, Flooring - Stone/Ceramic Tile
Fireplaces Number 1
Fireplaces Type Family Room
Appliance Electric Water Heater, Water Heater, Range, Dishwasher, Microwave, Refrigerator, Freezer, Washer, Dryer
Laundry Flooring - Stone/Ceramic Tile, Electric Dryer Hookup, Washer Hookup, Lighting - Overhead, First Floor
Exterior
Exterior Feature Porch - Enclosed, Deck, Deck - Composite, Patio, Rain Gutters, Storage, Fenced Yard, Kennel, Other
Garage Spaces 2.0
Fence Fenced/Enclosed, Fenced
Community Features Shopping, Golf, Highway Access
Utilities Available for Electric Range, for Electric Oven, for Electric Dryer, Washer Hookup
Roof Type Shingle
Total Parking Spaces 5
Garage Yes
Building
Lot Description Corner Lot, Gentle Sloping
Foundation Concrete Perimeter
Sewer Public Sewer
Water Public
Architectural Style Colonial
Others
Senior Community false
Read Less
Bought with Melissa Mullen • Wilson Wolfe Real Estate



