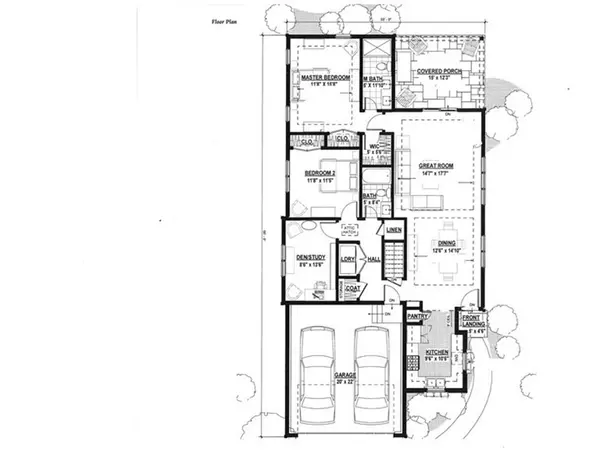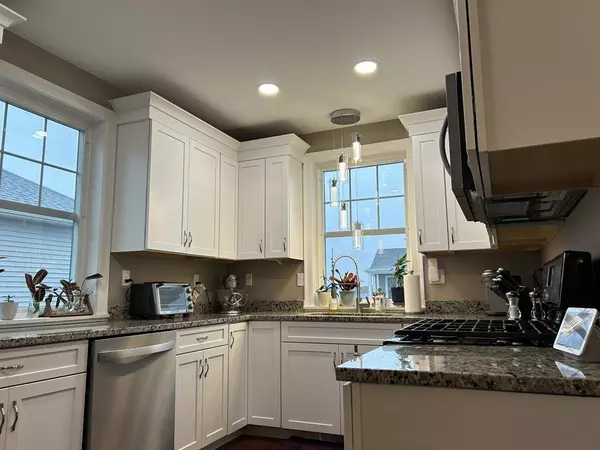For more information regarding the value of a property, please contact us for a free consultation.
21 Yvonne Lane Rehoboth, MA 02769
Want to know what your home might be worth? Contact us for a FREE valuation!

Our team is ready to help you sell your home for the highest possible price ASAP
Key Details
Sold Price $550,000
Property Type Single Family Home
Sub Type Single Family Residence
Listing Status Sold
Purchase Type For Sale
Square Footage 1,416 sqft
Price per Sqft $388
Subdivision The Reserve At Spring Hill
MLS Listing ID 73189635
Sold Date 04/02/24
Style Ranch
Bedrooms 2
Full Baths 2
HOA Fees $191/mo
HOA Y/N true
Year Built 2022
Annual Tax Amount $1,593
Tax Year 2023
Lot Size 6,969 Sqft
Acres 0.16
Property Description
Looking for new construction.... Don't want to wait.... This home is 1 year old. It is located on a wooded homesite in the sought out neighborhood, The Reserve at Spring Hill. The community offers private roads, a fitness center appointed with bikes, treadmills, elliptical machines cable and free weights and big screen TV. This home's entrance way and kitchen is west facing giving a most amazing view of breath taking sunsets. The kitchen is appointed with upgraded quartz countertop, soft close cabinets and drawers and stainless steel appliances. Hardwood throughout the kitchen, dining room and greatroom. One level living at its best. 2 car garage and full basement that won't disappoint for an abundance of space for storage and great potential for future finished space.
Location
State MA
County Bristol
Zoning None
Direction Use 21 Yvonne Lane for GPS. Exit 2 off 195. about 10 minutes from exit.
Rooms
Basement Full
Primary Bedroom Level First
Dining Room Flooring - Hardwood, Open Floorplan, Lighting - Pendant, Lighting - Overhead
Kitchen Flooring - Hardwood, Countertops - Stone/Granite/Solid, Countertops - Upgraded, Recessed Lighting, Stainless Steel Appliances, Gas Stove, Lighting - Pendant
Interior
Interior Features High Speed Internet Hookup, Office, Finish - Sheetrock, High Speed Internet
Heating Forced Air, Propane
Cooling Central Air
Flooring Tile, Carpet, Hardwood, Flooring - Wall to Wall Carpet
Fireplaces Number 1
Fireplaces Type Living Room
Appliance Tankless Water Heater, Range, Dishwasher, Microwave, Refrigerator, Plumbed For Ice Maker
Laundry Electric Dryer Hookup, First Floor, Washer Hookup
Exterior
Exterior Feature Porch - Screened, Professional Landscaping, Sprinkler System, Decorative Lighting, Screens
Garage Spaces 2.0
Utilities Available for Gas Range, for Electric Dryer, Washer Hookup, Icemaker Connection
Roof Type Shingle
Total Parking Spaces 2
Garage Yes
Building
Lot Description Wooded
Foundation Concrete Perimeter
Sewer Private Sewer
Water Well
Schools
Elementary Schools Palmer River
Middle Schools D.L Beckwith
High Schools D.R. Regional
Others
Senior Community false
Read Less
Bought with Cindy Brouwer • Cindy Brouwer Real Estate



