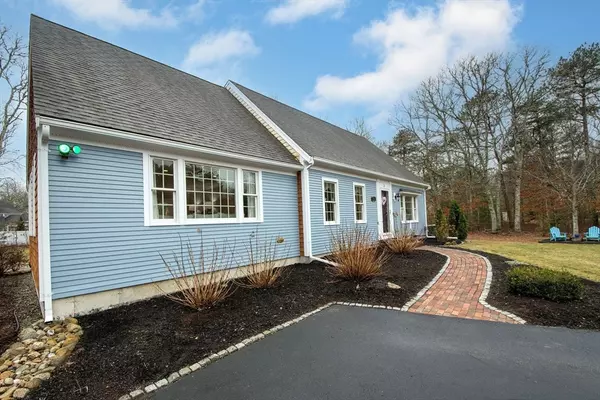For more information regarding the value of a property, please contact us for a free consultation.
3 Arbutus Ln Sandwich, MA 02563
Want to know what your home might be worth? Contact us for a FREE valuation!

Our team is ready to help you sell your home for the highest possible price ASAP
Key Details
Sold Price $725,000
Property Type Single Family Home
Sub Type Single Family Residence
Listing Status Sold
Purchase Type For Sale
Square Footage 1,860 sqft
Price per Sqft $389
MLS Listing ID 73208896
Sold Date 04/03/24
Style Cape
Bedrooms 3
Full Baths 2
HOA Y/N false
Year Built 1994
Annual Tax Amount $5,794
Tax Year 2023
Lot Size 1.390 Acres
Acres 1.39
Property Description
Nestled in a serene neighborhood, this charming Cape Cod style home offers timeless appeal & modern comforts. Boasting 3 bedrooms & 2 bathrooms, this home welcomes you with its inviting atmosphere. Upon entry, you're greeted by a cozy living room, perfect for gatherings with family & friends. The well-appointed kitchen features ample cabinetry, sleek countertops, and modern appliances, making meal preparation a delight. A breakfast nook bathed in natural light offers a scenic spot to enjoy morning coffee or casual dining.The main level also includes a bedroom, providing flexibility for use as a guest room, or home office, a conveniently located full bathroom & a large sundrenched family room with dining area. Upstairs, two additional generously sized bedrooms, & full bathroom. Outside, the property features a beautifully landscaped yard, perfect for outdoor activities, gardening, or simply enjoying the natural surroundings, and is an ideal setting for al fresco dining and relaxation.
Location
State MA
County Barnstable
Zoning R-2
Direction From rt. 6. Take 130 south to Cotuit rd. 2.2 miles to John Ewer rd. To Arbutus
Rooms
Family Room Flooring - Hardwood, French Doors, Open Floorplan
Basement Full, Bulkhead, Concrete, Unfinished
Primary Bedroom Level Second
Kitchen Flooring - Hardwood, Countertops - Upgraded, Kitchen Island, Open Floorplan, Remodeled, Slider
Interior
Interior Features Attic Access
Heating Baseboard, Natural Gas
Cooling Central Air
Flooring Carpet, Hardwood, Flooring - Wood
Appliance Gas Water Heater, Range, Dishwasher, Microwave, Refrigerator, Washer, Dryer
Laundry Laundry Closet, Main Level, First Floor
Exterior
Exterior Feature Deck - Wood, Rain Gutters, Storage, Screens, Fenced Yard
Fence Fenced
Community Features Shopping, Golf, Medical Facility
Utilities Available for Electric Oven
Roof Type Shingle
Total Parking Spaces 8
Garage No
Building
Lot Description Cul-De-Sac, Cleared, Level
Foundation Concrete Perimeter
Sewer Private Sewer
Water Private
Schools
High Schools Shs
Others
Senior Community false
Acceptable Financing Contract
Listing Terms Contract
Read Less
Bought with Julie Byars • JByars Realty



