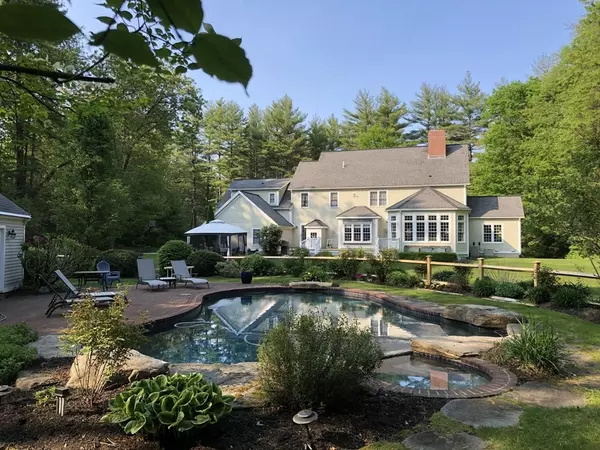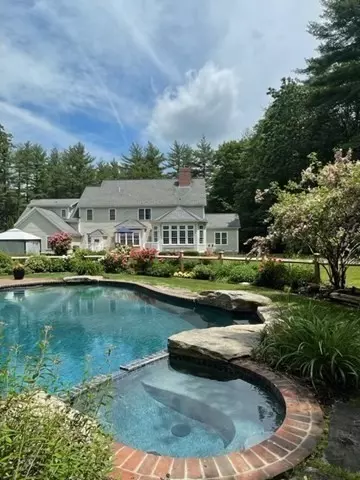For more information regarding the value of a property, please contact us for a free consultation.
3 Woodland Road Boxford, MA 01921
Want to know what your home might be worth? Contact us for a FREE valuation!

Our team is ready to help you sell your home for the highest possible price ASAP
Key Details
Sold Price $1,475,000
Property Type Single Family Home
Sub Type Single Family Residence
Listing Status Sold
Purchase Type For Sale
Square Footage 5,480 sqft
Price per Sqft $269
MLS Listing ID 73206877
Sold Date 04/03/24
Style Colonial
Bedrooms 4
Full Baths 2
Half Baths 2
HOA Y/N false
Year Built 1998
Annual Tax Amount $16,483
Tax Year 2024
Lot Size 2.000 Acres
Acres 2.0
Property Description
This meticulously maintained colonial has it all from soaring ceilings to walls of glass to the mahogany deck. Come view the private backyard setting encompassing the in-ground heated, salt water chlorinated, pool with attached spa, and landscaping designed by Frank Todd. This tranquil property offers a terrific floor plan for the busy family in need of a functional mudroom and finished sunlit basement swing space for an exercise room, craft room, rec room, additional storage and half bath. There is a first floor home office, gorgeous details, 2 fireplaces and mouldings. With ample room for work and play, on a centrally located cul de sac, this 4-bedroom home is ready for its next owner. Sun exposure is great for solar panel addition. Enjoy Boxford's open space, ponds, state parks, top-ranking schools, sports fields, town beach, general store, library and easy access to major routes. Seller can accommodate a quick closing.
Location
State MA
County Essex
Zoning res
Direction Georgetown Road to Woodland Road
Rooms
Family Room Ceiling Fan(s), Flooring - Hardwood, Window(s) - Picture, Deck - Exterior, Recessed Lighting
Basement Full, Partially Finished, Interior Entry, Sump Pump, Concrete
Primary Bedroom Level Second
Dining Room Flooring - Hardwood, Chair Rail, Lighting - Pendant
Kitchen Dining Area, Pantry, Kitchen Island, Recessed Lighting, Lighting - Pendant
Interior
Interior Features Lighting - Pendant, Tray Ceiling(s), Bathroom - Half, Closet, Lighting - Overhead, Cathedral Ceiling(s), Home Office, Mud Room, Bathroom, Media Room, Exercise Room, Central Vacuum
Heating Forced Air, Natural Gas
Cooling Central Air
Flooring Tile, Carpet, Hardwood, Flooring - Hardwood, Flooring - Stone/Ceramic Tile, Flooring - Wall to Wall Carpet
Fireplaces Number 2
Fireplaces Type Family Room, Living Room
Appliance Water Heater, Dishwasher, Microwave, Refrigerator, Washer, Dryer, Water Softener, Plumbed For Ice Maker
Laundry Flooring - Stone/Ceramic Tile, First Floor, Electric Dryer Hookup, Washer Hookup
Exterior
Exterior Feature Deck, Patio, Pool - Inground Heated, Rain Gutters, Hot Tub/Spa, Storage, Professional Landscaping, Sprinkler System, Decorative Lighting, Screens, Fenced Yard
Garage Spaces 3.0
Fence Fenced
Pool Pool - Inground Heated
Community Features Tennis Court(s), Park, Walk/Jog Trails, Golf, Conservation Area, Highway Access, House of Worship, Public School
Utilities Available for Gas Range, for Electric Dryer, Washer Hookup, Icemaker Connection, Generator Connection
Waterfront Description Beach Front,Lake/Pond,1 to 2 Mile To Beach,Beach Ownership(Association)
Roof Type Shingle
Total Parking Spaces 8
Garage Yes
Private Pool true
Building
Lot Description Cul-De-Sac, Corner Lot, Wooded
Foundation Concrete Perimeter
Sewer Private Sewer
Water Private
Schools
Elementary Schools Cole/Spofford
Middle Schools Masconomet
High Schools Masconomet
Others
Senior Community false
Acceptable Financing Contract
Listing Terms Contract
Read Less
Bought with Chuha & Scouten Team • Leading Edge Real Estate
GET MORE INFORMATION




