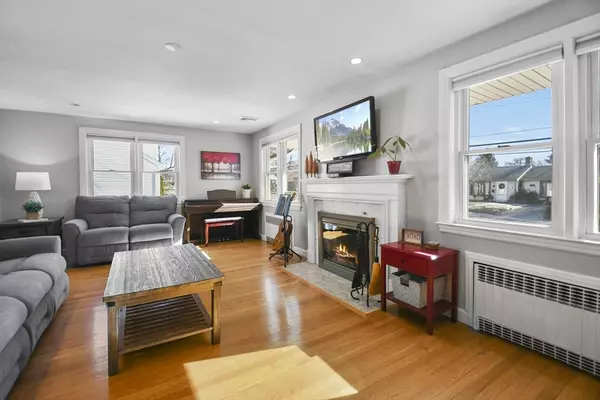For more information regarding the value of a property, please contact us for a free consultation.
231 Water Street Framingham, MA 01701
Want to know what your home might be worth? Contact us for a FREE valuation!

Our team is ready to help you sell your home for the highest possible price ASAP
Key Details
Sold Price $750,000
Property Type Single Family Home
Sub Type Single Family Residence
Listing Status Sold
Purchase Type For Sale
Square Footage 2,414 sqft
Price per Sqft $310
Subdivision Saxonville
MLS Listing ID 73200616
Sold Date 04/04/24
Style Raised Ranch
Bedrooms 4
Full Baths 2
HOA Y/N false
Year Built 1952
Annual Tax Amount $6,375
Tax Year 2023
Lot Size 10,890 Sqft
Acres 0.25
Property Description
Charming Raised Ranch just outside bustling Saxonville boasts unexpected delights! The inviting living room with fireplace bathes in natural light, perfect for relaxation. The kitchen, equipped with plenty of counter space, offers abundant cabinets and opens to dining area. Roomy mudroom, with cubbies ideal for unloading after a busy day. Down the hall, discover the spacious primary bedroom with large custom closet, two additional bedrooms, and a full tiled bathroom. The expansive walk-out lower level will amaze! A fourth bedroom, sizable family room, built in bar, laundry room, and bathroom round out this versatile space. The possibilities are endless! Outdoor living is a dream with a back composite deck for BBQs, generously sized fenced-in yard & amazing tree house with climbing wall! Gaming space, fire pit, and flourishing garden area is all surrounded by the privacy of the adjacent aqueduct! Perfect for walking your furry friends.This is the home you have been looking for!
Location
State MA
County Middlesex
Zoning R-1
Direction Brook St to Water St or Central St to Water St
Rooms
Family Room Flooring - Wall to Wall Carpet, Cable Hookup, Exterior Access, Slider
Basement Full, Finished, Walk-Out Access, Interior Entry, Concrete
Primary Bedroom Level First
Dining Room Flooring - Hardwood, Chair Rail, Open Floorplan
Kitchen Flooring - Stone/Ceramic Tile, Recessed Lighting, Gas Stove
Interior
Interior Features Cathedral Ceiling(s), Ceiling Fan(s), Slider, Closet, Mud Room, Foyer
Heating Hot Water, Natural Gas
Cooling Central Air
Flooring Tile, Vinyl, Carpet, Hardwood, Laminate, Flooring - Hardwood
Fireplaces Number 1
Fireplaces Type Living Room
Appliance Electric Water Heater, Water Heater, Range, Dishwasher, Microwave, Refrigerator, Washer, Dryer
Laundry Flooring - Stone/Ceramic Tile, Electric Dryer Hookup, Washer Hookup, In Basement
Exterior
Exterior Feature Deck - Composite, Rain Gutters, Storage, Professional Landscaping, Sprinkler System, Fenced Yard, Garden
Fence Fenced
Community Features Public Transportation, Shopping, Pool, Tennis Court(s), Park, Walk/Jog Trails, Golf, Medical Facility, Laundromat, Bike Path, Conservation Area, Highway Access, House of Worship, Private School, Public School, T-Station, University
Utilities Available for Gas Range, for Electric Dryer, Washer Hookup
Roof Type Shingle
Total Parking Spaces 4
Garage No
Building
Foundation Concrete Perimeter
Sewer Public Sewer
Water Public
Architectural Style Raised Ranch
Schools
Elementary Schools Parent Info Ctr
Middle Schools Parent Info Ctr
High Schools Framingham High
Others
Senior Community false
Read Less
Bought with Robert Del Greco • Compass



