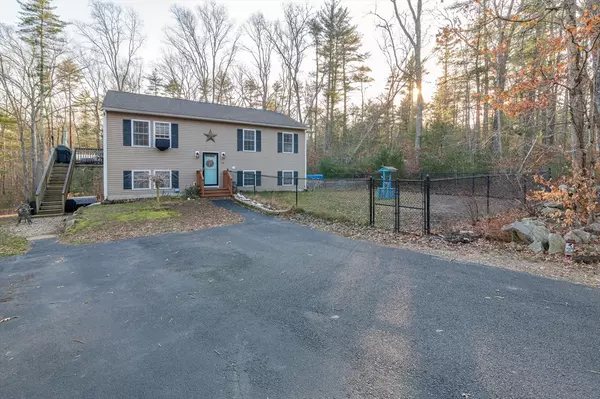For more information regarding the value of a property, please contact us for a free consultation.
150 Miller St Middleboro, MA 02346
Want to know what your home might be worth? Contact us for a FREE valuation!

Our team is ready to help you sell your home for the highest possible price ASAP
Key Details
Sold Price $571,500
Property Type Single Family Home
Sub Type Single Family Residence
Listing Status Sold
Purchase Type For Sale
Square Footage 1,595 sqft
Price per Sqft $358
MLS Listing ID 73206772
Sold Date 04/04/24
Style Raised Ranch
Bedrooms 4
Full Baths 2
HOA Y/N false
Year Built 2008
Annual Tax Amount $6,184
Tax Year 2023
Lot Size 1.850 Acres
Acres 1.85
Property Description
Raised ranch offers an open floor plan that lends itself to creating a warm gathering space. Large eat in kitchen with plenty of cabinetry and prep space opens to bright living room. Large windows let in plenty of natural light. 3 bedrooms each with ample closet space, new laminate flooring and ceiling fans on the main level. Lower level features an additional bedroom, full bath and additional family room. Lower level walks out to ground level, and offers its own entrance. Additional unfinished space for storage. Yard is surrounded by nature, features a fenced in area ready for pups or little ones, a koi pond, a sitting area by the fire pit, above ground pool and inflatable hot tub. Wired for a generator that powers the lower level and kitchen. Recent updates include new vinyl plan flooring, ceiling fans, lighting fixtures, driveway repaved. Convenient location with easy access to rt 495.
Location
State MA
County Plymouth
Zoning res
Direction From Smith St - left onto Miller
Rooms
Basement Partially Finished, Walk-Out Access, Interior Entry, Sump Pump
Primary Bedroom Level First
Kitchen Dining Area, Deck - Exterior, Open Floorplan
Interior
Heating Baseboard, Natural Gas
Cooling Window Unit(s)
Flooring Vinyl, Laminate
Appliance Gas Water Heater, Range, Dishwasher, Microwave, Refrigerator, Washer, Dryer, Plumbed For Ice Maker
Laundry In Basement, Electric Dryer Hookup
Exterior
Exterior Feature Deck, Hot Tub/Spa
Fence Fenced/Enclosed
Community Features Shopping, Park, Walk/Jog Trails, Conservation Area, Highway Access, House of Worship, Public School
Utilities Available for Gas Range, for Electric Oven, for Electric Dryer, Icemaker Connection
Roof Type Shingle
Total Parking Spaces 4
Garage No
Building
Lot Description Wooded
Foundation Concrete Perimeter
Sewer Private Sewer
Water Private
Schools
Elementary Schools Mary K. Goode
Others
Senior Community false
Read Less
Bought with Brenna Crowe • Success! Real Estate



