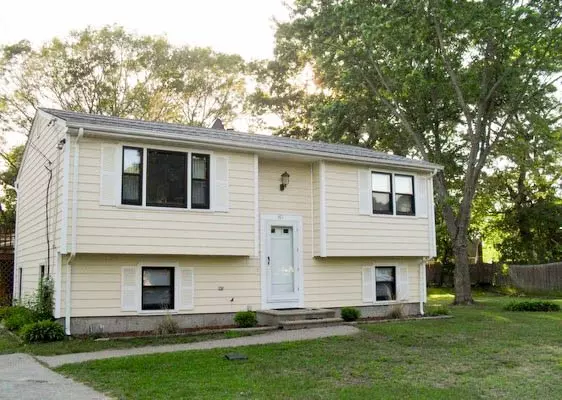For more information regarding the value of a property, please contact us for a free consultation.
80 Elite DR Warwick, RI 02889
Want to know what your home might be worth? Contact us for a FREE valuation!

Our team is ready to help you sell your home for the highest possible price ASAP
Key Details
Sold Price $380,000
Property Type Single Family Home
Sub Type Single Family Residence
Listing Status Sold
Purchase Type For Sale
Square Footage 1,552 sqft
Price per Sqft $244
Subdivision Sandy Lane
MLS Listing ID 1354733
Sold Date 04/05/24
Style Raised Ranch
Bedrooms 3
Full Baths 1
Half Baths 1
HOA Y/N No
Abv Grd Liv Area 804
Year Built 1981
Annual Tax Amount $4,027
Tax Year 2023
Lot Size 0.390 Acres
Acres 0.39
Property Description
Impeccably maintained raised ranch nestled on a spacious lot within a serene cul-de-sac setting. Home has vinyl siding, a 10-year-young roof, central air conditioning, efficient gas heating and a solar heat exchange system that efficiently channels heat into the house. Step onto the newly stained deck and enjoy views of the expansive fenced backyard, perfect for outdoor gatherings. The upstairs open floor plan includes the kitchen which features gas cooking, an adjoining dining area, and a cozy family room. Two generously sized bedrooms and an updated bathroom complete this level. Downstairs offers versatility with an additional bedroom and potential fourth bedroom/office, along with a convenient half bath and ample storage space. Noteworthy energy efficiency enhancements include double insulated walls throughout and windows with two sets of double panes. Proudly maintained by a single owner, this property is now available, so schedule your viewing today!
Location
State RI
County Kent
Community Sandy Lane
Zoning RES
Rooms
Basement Exterior Entry, Full, Interior Entry, Partially Finished
Interior
Interior Features Attic, Tub Shower, Cable TV
Heating Baseboard, Gas
Cooling Central Air
Flooring Ceramic Tile, Laminate, Parquet, Carpet
Fireplaces Type None
Fireplace No
Appliance Dishwasher, Gas Water Heater, Refrigerator
Exterior
Community Features Golf, Highway Access, Marina, Near Hospital, Near Schools, Public Transportation, Recreation Area, Restaurant
Utilities Available Sewer Available
Total Parking Spaces 6
Garage No
Building
Lot Description Cul-De-Sac
Story 2
Foundation Concrete Perimeter
Sewer Septic Tank
Water Connected
Architectural Style Raised Ranch
Level or Stories 2
Structure Type Drywall,Vinyl Siding
New Construction No
Others
Senior Community No
Tax ID 80ELITEDRWARW
Financing FHA,VA
Read Less
© 2024 State-Wide Multiple Listing Service. All rights reserved.
Bought with Keller Williams Leading Edge



