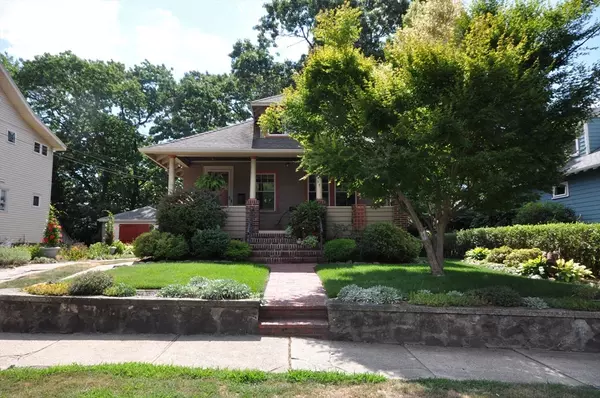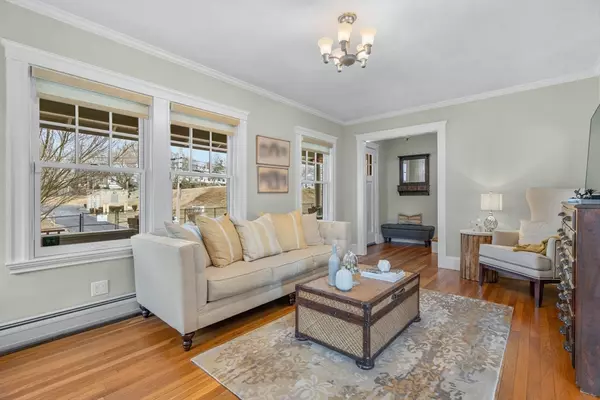For more information regarding the value of a property, please contact us for a free consultation.
37 Bellington St Arlington, MA 02476
Want to know what your home might be worth? Contact us for a FREE valuation!

Our team is ready to help you sell your home for the highest possible price ASAP
Key Details
Sold Price $1,040,000
Property Type Single Family Home
Sub Type Single Family Residence
Listing Status Sold
Purchase Type For Sale
Square Footage 2,279 sqft
Price per Sqft $456
MLS Listing ID 73204505
Sold Date 04/04/24
Style Bungalow
Bedrooms 2
Full Baths 2
HOA Y/N false
Year Built 1924
Annual Tax Amount $9,433
Tax Year 2024
Lot Size 4,791 Sqft
Acres 0.11
Property Description
Enter into this enchanting & bright Bungalow and experience the warmth of the welcoming living room, adorned with beautiful hardwood floors, a gas fireplace, crown moldings, and built-ins. The thoughtfully laid-out dining room provides the perfect setting for delightful meals, while the kitchen, flooded with natural light from numerous windows & skylights, is the heart of the home featuring an eat-in area, creating an ideal spot to enjoy meals with a view. The first floor is complete with a sizable bedroom and full bath. Upstairs, explore one bedroom and a versatile loft space with recessed lights and hardwood floors. The finished basement offers even more space, including a large family room, home office, crafts room, and another full bath. Embrace the outdoors on the inviting front porch or the cozy patio in the professionally landscaped generous yard. With a 1-car garage, endless curb appeal and situated in the sought-after Brackett School neighborhood, this home has it all.
Location
State MA
County Middlesex
Zoning R1
Direction Off of Eastern Ave.
Rooms
Family Room Closet, Flooring - Laminate
Basement Full, Finished, Interior Entry
Primary Bedroom Level First
Dining Room Flooring - Hardwood, Lighting - Overhead, Crown Molding
Kitchen Skylight, Flooring - Stone/Ceramic Tile, Dining Area, Exterior Access, Recessed Lighting, Stainless Steel Appliances, Gas Stove
Interior
Interior Features Closet, Recessed Lighting, Lighting - Overhead, Loft, Home Office, Foyer, Exercise Room
Heating Baseboard, Natural Gas
Cooling Ductless
Flooring Tile, Laminate, Hardwood, Flooring - Hardwood, Flooring - Stone/Ceramic Tile
Fireplaces Number 1
Fireplaces Type Living Room
Appliance Gas Water Heater, Water Heater, Range, Dishwasher, Disposal, Microwave, Refrigerator, Washer, Dryer
Laundry Flooring - Laminate, Gas Dryer Hookup, Lighting - Overhead, In Basement
Exterior
Exterior Feature Porch, Deck, Patio, Rain Gutters, Professional Landscaping, Screens
Garage Spaces 1.0
Community Features Public Transportation, Park, Walk/Jog Trails, Conservation Area, Highway Access, Public School, Sidewalks
Utilities Available for Gas Range, for Gas Dryer
Roof Type Shingle
Total Parking Spaces 3
Garage Yes
Building
Lot Description Level
Foundation Block
Sewer Public Sewer
Water Public
Schools
Elementary Schools Brackett
Middle Schools Gibbs/Ottoson
High Schools Ahs
Others
Senior Community false
Read Less
Bought with Joanne Adduci • Leading Edge Real Estate



