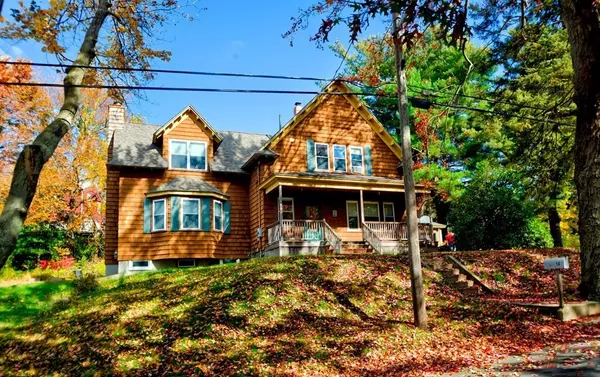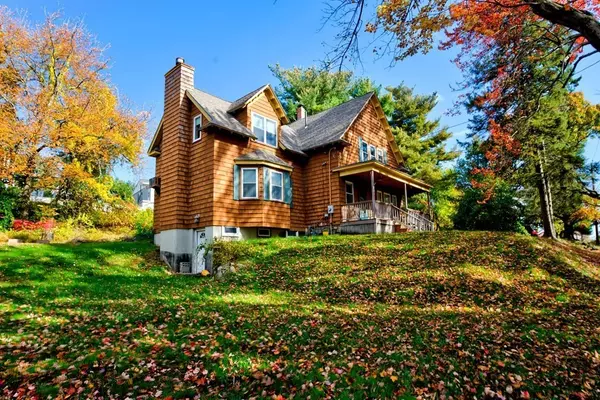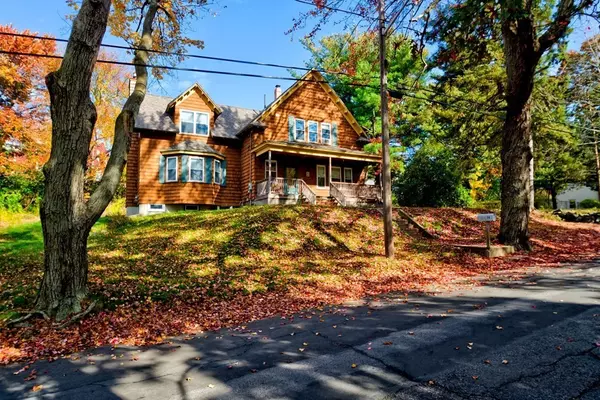For more information regarding the value of a property, please contact us for a free consultation.
56 Baremeadow St Methuen, MA 01844
Want to know what your home might be worth? Contact us for a FREE valuation!

Our team is ready to help you sell your home for the highest possible price ASAP
Key Details
Sold Price $591,000
Property Type Single Family Home
Sub Type Single Family Residence
Listing Status Sold
Purchase Type For Sale
Square Footage 2,298 sqft
Price per Sqft $257
MLS Listing ID 73176333
Sold Date 04/05/24
Style Other (See Remarks)
Bedrooms 4
Full Baths 2
HOA Y/N false
Year Built 1910
Annual Tax Amount $5,078
Tax Year 2023
Lot Size 0.340 Acres
Acres 0.34
Property Description
Pride of Ownership is the best way to describe this amazing home located in a sought-after neighborhood nestled on approx. 15,000SF lot! This home has it all with a large master bedroom with lots of windows for ample natural light, double closets, Vaulted ceiling and connected to the full bathroom plus 3 more generous sized bedrooms. Open concept on first floor featuring large updated eat-in kitchen area, living room, Fireplace family room, Full bathroom, foyer with stairs leading up to the 4 bedrooms & Full Bathroom. Large Covered Farmer's Porch to enjoy as well as a covered back porch leading out the large back & side yards. Vinyl Windows throughout the house & newly installed (11/23) heating system,3 Yr old roof & garage with electric door & ample storage! A large Chicken Coop/shed! Large Basement with outside access. Large back & side yards with trees & grass, plenty of space for gardening, including a cement patio. Convenient to shopping, entertainment, schools & highways.
Location
State MA
County Essex
Zoning RC
Direction Oak Street to Baremeadow Street
Rooms
Family Room Flooring - Hardwood
Basement Full, Walk-Out Access, Sump Pump, Concrete, Unfinished
Primary Bedroom Level Second
Kitchen Flooring - Hardwood, Countertops - Stone/Granite/Solid
Interior
Interior Features Center Hall
Heating Hot Water, Natural Gas
Cooling Window Unit(s), Wall Unit(s)
Flooring Tile, Vinyl, Hardwood, Flooring - Hardwood
Fireplaces Number 1
Appliance Gas Water Heater, Range, Dishwasher, Refrigerator, Washer, Dryer
Laundry Gas Dryer Hookup, Exterior Access, Washer Hookup, In Basement
Exterior
Exterior Feature Porch, Patio, Professional Landscaping, Garden
Garage Spaces 1.0
Community Features Public Transportation, Shopping, Pool, Tennis Court(s), Park, Walk/Jog Trails, Golf, Medical Facility, Laundromat, Conservation Area, Highway Access, House of Worship, Private School, Public School
Utilities Available for Gas Range, for Gas Oven, for Gas Dryer, Washer Hookup
Roof Type Shingle
Total Parking Spaces 4
Garage Yes
Building
Foundation Concrete Perimeter, Stone
Sewer Public Sewer
Water Public
Architectural Style Other (See Remarks)
Others
Senior Community false
Read Less
Bought with Calvin Johnston • Coldwell Banker Realty - Haverhill



