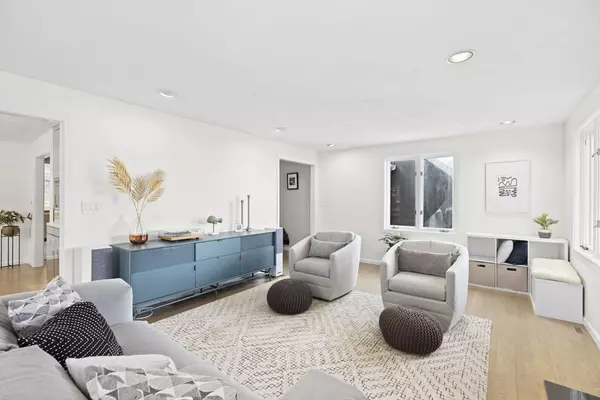For more information regarding the value of a property, please contact us for a free consultation.
39 Garvey Rd Framingham, MA 01701
Want to know what your home might be worth? Contact us for a FREE valuation!

Our team is ready to help you sell your home for the highest possible price ASAP
Key Details
Sold Price $965,000
Property Type Single Family Home
Sub Type Single Family Residence
Listing Status Sold
Purchase Type For Sale
Square Footage 2,452 sqft
Price per Sqft $393
MLS Listing ID 73206220
Sold Date 04/05/24
Style Contemporary
Bedrooms 4
Full Baths 2
Half Baths 1
HOA Y/N false
Year Built 1987
Annual Tax Amount $9,615
Tax Year 2023
Lot Size 1.020 Acres
Acres 1.02
Property Description
Nestled in the heart of North Framingham in the Garvey Rd neighborhood lies a wonderful 4 bed 2.5 bath contemporary home that blends architectural innovation w/modern luxury. Built in 1987 on over an acre of land, this home boasts an abundance of natural light flooding each room throughout the home. The unique floorplan includes a sunken family room with soaring ceilings, newer skylights & a contemporary FP that offers terrific views to a pretty back yard. The kitchen has been beautifully renovated and is a harmonious blend of clean lines with a mix of natural materials. It offers ample cabinets, stainless steel appliances and leads to a vaulted ceiling breakfast/sunroom. A large DR with built in cabinetry leads to a stunning LR w/its own FP, surrounded by even more windows. Laundry & a half bath complete this level. The primary BR is tucked onto 1 side of the house, has a large walk-in closet plus a full bath. Basement is unfinished & offers a lot of storage. Garage parking for 2!
Location
State MA
County Middlesex
Zoning R4
Direction Edmands to Garvey
Rooms
Family Room Skylight, Cathedral Ceiling(s), Flooring - Wall to Wall Carpet, Window(s) - Bay/Bow/Box, Exterior Access, Open Floorplan, Sunken
Basement Full, Interior Entry, Bulkhead, Unfinished
Primary Bedroom Level Second
Dining Room Flooring - Hardwood, Window(s) - Bay/Bow/Box, French Doors, Recessed Lighting, Lighting - Pendant
Kitchen Flooring - Stone/Ceramic Tile, Window(s) - Bay/Bow/Box, Countertops - Stone/Granite/Solid, Cabinets - Upgraded, Exterior Access, Recessed Lighting, Remodeled, Stainless Steel Appliances, Gas Stove
Interior
Interior Features Vaulted Ceiling(s), Dining Area, Slider, Cedar Closet(s), Sun Room, Central Vacuum
Heating Forced Air, Natural Gas
Cooling Central Air, Dual
Flooring Tile, Carpet, Hardwood, Flooring - Stone/Ceramic Tile
Fireplaces Number 2
Fireplaces Type Family Room, Living Room
Appliance Gas Water Heater, Range, Dishwasher, Disposal, Microwave, Refrigerator
Laundry Flooring - Stone/Ceramic Tile, Window(s) - Bay/Bow/Box, First Floor
Exterior
Exterior Feature Porch - Enclosed, Deck, Rain Gutters, Sprinkler System
Garage Spaces 2.0
Community Features Public Transportation, Shopping, Park, Golf, Highway Access, Public School
Roof Type Shingle
Total Parking Spaces 6
Garage Yes
Building
Lot Description Gentle Sloping
Foundation Concrete Perimeter
Sewer Public Sewer
Water Public
Architectural Style Contemporary
Schools
Elementary Schools Hemingway
Middle Schools Walsh
High Schools Fhs
Others
Senior Community false
Acceptable Financing Contract
Listing Terms Contract
Read Less
Bought with Svetlana Sheinina • eXp Realty



