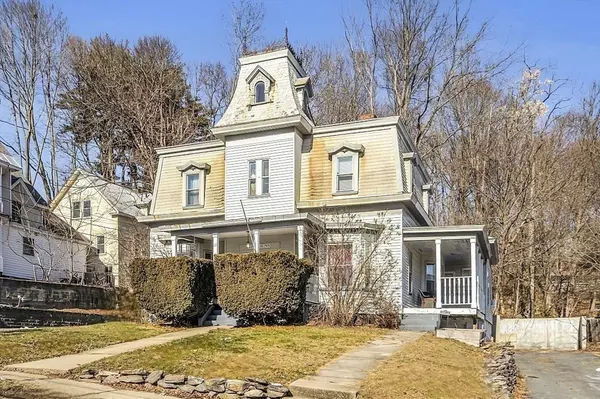For more information regarding the value of a property, please contact us for a free consultation.
63 Walnut Street Leominster, MA 01453
Want to know what your home might be worth? Contact us for a FREE valuation!

Our team is ready to help you sell your home for the highest possible price ASAP
Key Details
Sold Price $400,000
Property Type Multi-Family
Sub Type Multi Family
Listing Status Sold
Purchase Type For Sale
Square Footage 2,462 sqft
Price per Sqft $162
MLS Listing ID 73201029
Sold Date 04/05/24
Bedrooms 5
Full Baths 3
Year Built 1920
Annual Tax Amount $5,720
Tax Year 2023
Lot Size 0.360 Acres
Acres 0.36
Property Description
Welcome to 63 Walnut Street, near downtown Leominster! More than meets the eye! This Towered, Second Empire Victorian Home has plenty of space and a ton of potential. The Main Home boasts just under 2,000 square feet of living space, including a fireplaced living room, an eat-in kitchen, a big family room, a dining room/home office area, two full baths, and four nicely sized bedrooms. There's also an older finished room in the basement that could use some attention. The rear apartment features a convenient kitchen, dining room, living room, full bath, one bedroom, a private entrance and dedicated parking. Flanked by two large driveways, this home has an abundance of parking. Out back, the rear yard is expansive & ready for your ideas. This home was the backdrop for an amazing family as they raised their kids. It has a lot of history, charm & potential, but it needs a little work to bring her back to her glory days. Being sold 'as is.' Subject to the seller obtaining suitable housing
Location
State MA
County Worcester
Zoning RB
Direction Main Street to Walnut Street
Rooms
Basement Partially Finished, Walk-Out Access, Concrete
Interior
Interior Features Ceiling Fan(s), Bathroom With Tub & Shower, Living Room, Dining Room, Kitchen, Family Room
Heating Baseboard, Oil
Cooling None
Flooring Tile, Vinyl, Carpet, Hardwood, Stone/Ceramic Tile
Fireplaces Number 1
Appliance Range, Dishwasher, Disposal, Microwave, Refrigerator, Plumbed For Ice Maker
Laundry Washer Hookup, Dryer Hookup, Electric Dryer Hookup
Exterior
Exterior Feature Rain Gutters, Garden, Stone Wall
Community Features Public Transportation, Shopping, Pool, Tennis Court(s), Park, Walk/Jog Trails, Golf, Medical Facility, Bike Path, Conservation Area, Highway Access, House of Worship, Private School, Public School, T-Station, University
Utilities Available for Electric Range, for Electric Oven, for Electric Dryer, Washer Hookup, Icemaker Connection
Roof Type Asphalt/Composition Shingles
Total Parking Spaces 10
Garage No
Building
Lot Description Cleared
Story 3
Foundation Block, Stone, Brick/Mortar
Sewer Public Sewer
Water Public
Schools
Elementary Schools Northwest
Middle Schools Sky View
High Schools Leominster Hs
Others
Senior Community false
Read Less
Bought with Steve Sanchez • Keller Williams Boston MetroWest



