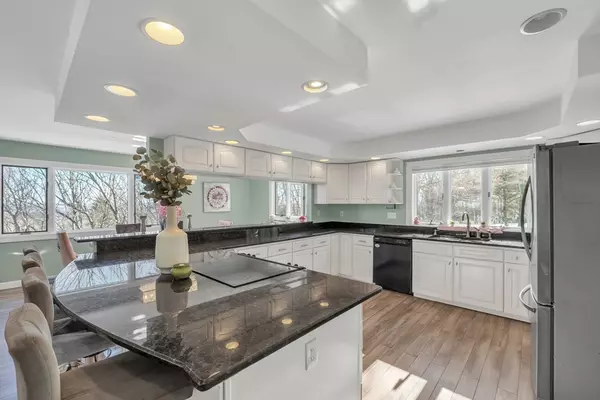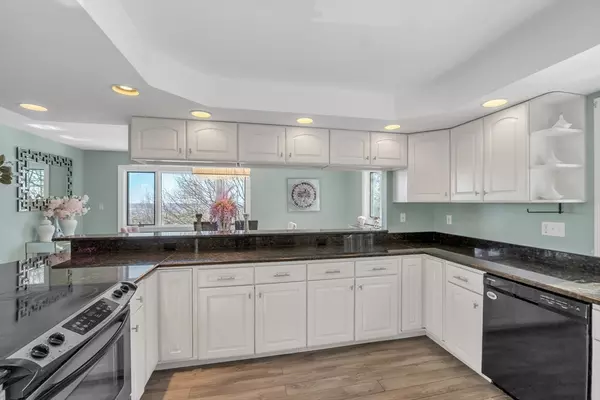For more information regarding the value of a property, please contact us for a free consultation.
228 Hill St Leominster, MA 01453
Want to know what your home might be worth? Contact us for a FREE valuation!

Our team is ready to help you sell your home for the highest possible price ASAP
Key Details
Sold Price $750,000
Property Type Single Family Home
Sub Type Single Family Residence
Listing Status Sold
Purchase Type For Sale
Square Footage 3,104 sqft
Price per Sqft $241
MLS Listing ID 73197288
Sold Date 04/05/24
Style Contemporary
Bedrooms 4
Full Baths 3
HOA Y/N false
Year Built 1995
Annual Tax Amount $8,856
Tax Year 2023
Lot Size 1.210 Acres
Acres 1.21
Property Description
Welcome to life on the hill. Beautifully sited and exquisitely maintained, this contemporary home offers a serene setting in one of the most desirable areas in Leominster. Upon entering, you are greeted by an open floor plan that effortlessly connects the living spaces, allowing for entertaining and relaxation. The expansive windows and sliders not only flood the interior with natural light but frame breathtaking views of the horizon, seamlessly integrating the beauty of nature into the interior. Inside, the main floor showcases a spacious kitchen that offers custom cabinetry and wrap around granite countertops. The back deck is perfect for grilling or watching the wildlife. A large comfortable room with stone fireplace, access to the huge deck enclosed with glass deck railing panels, an exterior landscaped area with an outdoor fireplace/pizza oven. On the second floor there are 3 generous sized bedrooms and an office, large main bedroom with en suite bathroom & custom-built closet.
Location
State MA
County Worcester
Zoning Res
Direction Pleasant Street, to Lowe Street to Hill Street.
Rooms
Basement Full, Walk-Out Access, Garage Access, Unfinished
Primary Bedroom Level Second
Kitchen Flooring - Laminate, Window(s) - Bay/Bow/Box, Pantry, Countertops - Stone/Granite/Solid, Deck - Exterior, Recessed Lighting, Slider, Peninsula
Interior
Interior Features Closet/Cabinets - Custom Built, Office, Play Room
Heating Baseboard, Radiant, Oil
Cooling Wall Unit(s)
Flooring Tile, Carpet, Laminate
Fireplaces Number 1
Fireplaces Type Living Room
Appliance Water Heater, Dishwasher, Microwave, Range, Refrigerator, Washer, Dryer, Plumbed For Ice Maker
Laundry Electric Dryer Hookup, Washer Hookup
Exterior
Exterior Feature Porch, Deck - Composite, Balcony, Rain Gutters, Professional Landscaping, Stone Wall
Garage Spaces 2.0
Community Features Public Transportation, Shopping, Tennis Court(s), Park, Walk/Jog Trails, Golf, Medical Facility, Laundromat, Conservation Area, Highway Access, Public School, T-Station
Utilities Available for Electric Range, for Electric Oven, for Electric Dryer, Washer Hookup, Icemaker Connection, Generator Connection
View Y/N Yes
View City View(s), Scenic View(s)
Roof Type Shingle
Total Parking Spaces 16
Garage Yes
Building
Lot Description Wooded, Easements, Cleared
Foundation Concrete Perimeter
Sewer Public Sewer
Water Private
Others
Senior Community false
Acceptable Financing Contract
Listing Terms Contract
Read Less
Bought with Joshua Mello • Keller Williams Realty North Central



