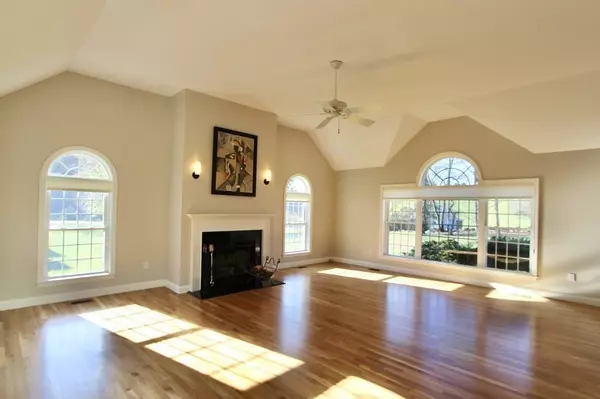For more information regarding the value of a property, please contact us for a free consultation.
267 Center St Groveland, MA 01834
Want to know what your home might be worth? Contact us for a FREE valuation!

Our team is ready to help you sell your home for the highest possible price ASAP
Key Details
Sold Price $960,000
Property Type Single Family Home
Sub Type Single Family Residence
Listing Status Sold
Purchase Type For Sale
Square Footage 3,200 sqft
Price per Sqft $300
MLS Listing ID 73181341
Sold Date 03/21/24
Style Colonial
Bedrooms 4
Full Baths 2
Half Baths 1
HOA Y/N false
Year Built 2005
Annual Tax Amount $10,155
Tax Year 2023
Lot Size 1.080 Acres
Acres 1.08
Property Description
BOM, buyer could not perform on closing day. Beautiful 18 year young, 4 bedroom colonial, with glorious & spacious open concept 1st floor, gleaming refinished hardwood, archways, fresh paint, & upscaled details! Welcoming entry foyer, palatial first floor, living room, dining room, & beyond into the oversized cathedral family room, & eat in kitchen, complete with granite, large island, & stainless appliances. First floor also features a 1/2 bath, separate laundry room, 3 coat closets, access to the massive, dry basement, & attached two car garage. The second floor features hardwood throughout as well, a main bedroom with en suite full bath, with separate shower, jacuzzi soaking tub, double vanity, & walk in closet, 3 more large bedrooms, built ins, & a walk up bonus third floor, cathedral skylit room, with plumbing for additional bathroom. Superb location, with farm views, gorgeous level 1+ acre lot, Pentucket School System. Gas heat, central air, town H2O, Hepa air filter, irrigation.
Location
State MA
County Essex
Zoning RA
Direction 97 to Center St.
Rooms
Family Room Cathedral Ceiling(s), Ceiling Fan(s), Flooring - Hardwood, Window(s) - Bay/Bow/Box, Window(s) - Picture, French Doors, Cable Hookup, Deck - Exterior, Exterior Access, Open Floorplan, Paints & Finishes - Zero VOC, Recessed Lighting, Lighting - Sconce, Archway
Basement Full, Interior Entry, Bulkhead
Primary Bedroom Level Second
Dining Room Flooring - Hardwood, Open Floorplan, Paints & Finishes - Zero VOC, Lighting - Pendant, Archway
Kitchen Flooring - Hardwood, Dining Area, Countertops - Stone/Granite/Solid, Open Floorplan, Paints & Finishes - Zero VOC, Recessed Lighting, Stainless Steel Appliances, Gas Stove, Lighting - Pendant, Lighting - Overhead, Archway
Interior
Interior Features Cathedral Ceiling(s), Closet/Cabinets - Custom Built, Closet, Open Floorplan, Bonus Room, Entry Hall, Central Vacuum, Walk-up Attic, Finish - Sheetrock, Internet Available - Unknown
Heating Forced Air, Natural Gas
Cooling Central Air, Whole House Fan
Flooring Tile, Hardwood, Vinyl / VCT, Flooring - Vinyl, Flooring - Hardwood
Fireplaces Number 1
Appliance Gas Water Heater, ENERGY STAR Qualified Refrigerator, ENERGY STAR Qualified Dryer, ENERGY STAR Qualified Dishwasher, ENERGY STAR Qualified Washer, Oven, Plumbed For Ice Maker
Laundry Flooring - Hardwood, Gas Dryer Hookup, Paints & Finishes - Zero VOC, Washer Hookup, Lighting - Overhead, First Floor
Exterior
Exterior Feature Deck - Wood, Rain Gutters, Stone Wall
Garage Spaces 2.0
Community Features Public Transportation, Shopping, Pool, Tennis Court(s), Park, Walk/Jog Trails, Stable(s), Golf, Medical Facility, Laundromat, Bike Path, Conservation Area, Highway Access, House of Worship, Marina, Private School, Public School, T-Station, University, Other
Utilities Available for Gas Oven, for Gas Dryer, Washer Hookup, Icemaker Connection
View Y/N Yes
View Scenic View(s)
Roof Type Shingle
Total Parking Spaces 12
Garage Yes
Building
Lot Description Cleared, Level
Foundation Concrete Perimeter
Sewer Private Sewer
Water Public
Schools
Elementary Schools Bagnall
Middle Schools Pentucket
High Schools Pentucket
Others
Senior Community false
Acceptable Financing Contract
Listing Terms Contract
Read Less
Bought with Karin Martin • Stone Ridge Properties, Inc.
GET MORE INFORMATION




