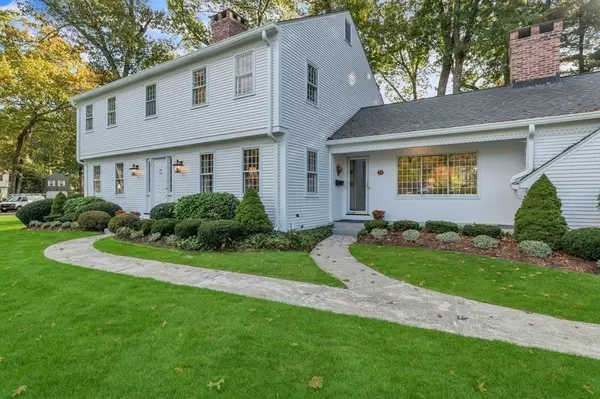For more information regarding the value of a property, please contact us for a free consultation.
21 Salem Rd Longmeadow, MA 01106
Want to know what your home might be worth? Contact us for a FREE valuation!

Our team is ready to help you sell your home for the highest possible price ASAP
Key Details
Sold Price $678,000
Property Type Single Family Home
Sub Type Single Family Residence
Listing Status Sold
Purchase Type For Sale
Square Footage 2,323 sqft
Price per Sqft $291
Subdivision Blueberry Hill
MLS Listing ID 73175902
Sold Date 04/08/24
Style Colonial
Bedrooms 4
Full Baths 2
Half Baths 1
HOA Y/N false
Year Built 1963
Annual Tax Amount $11,352
Tax Year 2023
Lot Size 0.610 Acres
Acres 0.61
Property Description
Located in the heart of Longmeadow's desirable Blueberry Hill neighborhood, close to parks, shops, dining and other amenities, this gem of a home awaits the discerning buyer and has has been lovingly maintained and cared for over the years. From the beautiful landscaping and lush yard, to the spacious interior, quality construction, hardwood floors and wonderful natural light, this home is primed for its next chapter. Multiple zone electric heat combined with Southeast exposure in the back could be an ideal solar set-up. On the other hand, the gas line, fueling the raised hearth fireplace in the family room might also be used for a gas heat. Four bedrooms, 2.5 baths, a cozy 1st floor office, gorgeous millwork, front to back living room, attached 2 car garage, 3rd fireplace in the finished basement, ample closet space and fabulous curb appeal are just the beginning. You've been waiting for this one! See attached feature sheet for updates and improvements.
Location
State MA
County Hampden
Zoning RA1
Direction Off of Concord Rd or Burbank Rd
Rooms
Family Room Window(s) - Picture, Exterior Access, Recessed Lighting, Beadboard
Primary Bedroom Level Second
Dining Room Closet/Cabinets - Custom Built, Flooring - Hardwood, Chair Rail, Lighting - Pendant, Crown Molding
Kitchen Flooring - Stone/Ceramic Tile, Countertops - Upgraded, Stainless Steel Appliances
Interior
Interior Features Closet/Cabinets - Custom Built, Beadboard, Lighting - Overhead, Office, Game Room, Den
Heating Electric, Fireplace
Cooling None, Whole House Fan
Flooring Wood, Tile, Flooring - Hardwood, Flooring - Wall to Wall Carpet
Fireplaces Number 3
Fireplaces Type Family Room, Living Room
Appliance Electric Water Heater, Range, Dishwasher, Microwave, Refrigerator, Washer, Dryer, Plumbed For Ice Maker
Laundry Flooring - Wall to Wall Carpet, In Basement, Electric Dryer Hookup, Washer Hookup
Exterior
Exterior Feature Porch, Rain Gutters, Sprinkler System, Decorative Lighting
Garage Spaces 2.0
Community Features Public Transportation, Shopping, Pool, Tennis Court(s), Park, Walk/Jog Trails, Golf, Bike Path, Conservation Area, Highway Access, House of Worship, Marina, Private School, Public School, University
Utilities Available for Electric Range, for Electric Dryer, Washer Hookup, Icemaker Connection
Roof Type Shingle
Total Parking Spaces 5
Garage Yes
Building
Lot Description Corner Lot, Level
Foundation Concrete Perimeter
Sewer Public Sewer
Water Public
Schools
Elementary Schools Blueberry Hill
Middle Schools Williams
High Schools Lhs
Others
Senior Community false
Read Less
Bought with Anita Taylor • William Raveis R.E. & Home Services



