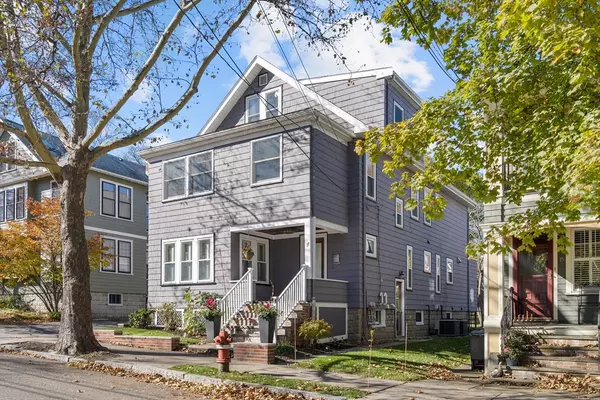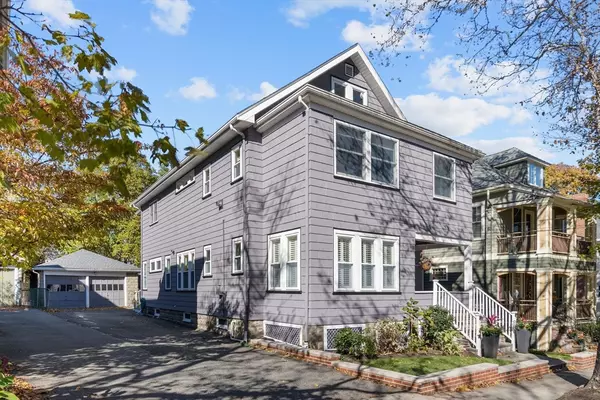For more information regarding the value of a property, please contact us for a free consultation.
17 Newport St Arlington, MA 02476
Want to know what your home might be worth? Contact us for a FREE valuation!

Our team is ready to help you sell your home for the highest possible price ASAP
Key Details
Sold Price $1,750,000
Property Type Single Family Home
Sub Type Single Family Residence
Listing Status Sold
Purchase Type For Sale
Square Footage 3,243 sqft
Price per Sqft $539
MLS Listing ID 73206553
Sold Date 04/10/24
Style Colonial
Bedrooms 4
Full Baths 3
Half Baths 2
HOA Y/N false
Year Built 1925
Annual Tax Amount $13,909
Tax Year 2024
Lot Size 6,969 Sqft
Acres 0.16
Property Description
Brackett area! This home is truly exceptional, and its remarkable features are best experienced in person. While it's difficult to capture all its magnificence in words, here are some highlights that make it truly special. Originally a two-family residence, in 2013 it was masterfully transformed into a stunning four-level single-family home. The heart of this home is its incredible kitchen, boasting Thermador appliances & seamlessly connected to one of the two family rooms, creating a space that is perfect for both cooking and entertaining. Multiple offices provide ample room for work or study, while the open floor plan and 2 gas fireplaces add to the inviting atmosphere. With three bedrooms plus a magnificent primary suite, complete with two walk-in closets and a truly spectacular master bathroom, every corner of this home exudes luxury & comfort. In total, there are three full & two half bathrooms, ensuring convenience & functionality for all. To appreciate it, you have to see it
Location
State MA
County Middlesex
Zoning R2
Direction Mass Ave to Highland Ave to Gloucester St to Newport St
Rooms
Family Room Flooring - Hardwood, Open Floorplan, Recessed Lighting, Remodeled
Basement Full, Partially Finished, Sump Pump
Primary Bedroom Level Second
Dining Room Flooring - Hardwood, Recessed Lighting, Remodeled
Kitchen Flooring - Hardwood, Kitchen Island, Open Floorplan, Recessed Lighting, Remodeled
Interior
Interior Features Bathroom - Half, Beadboard, Closet/Cabinets - Custom Built, Open Floorplan, Cable Hookup, Recessed Lighting, 3/4 Bath, Bathroom, Sitting Room, Office, Play Room, Study, Walk-up Attic, Internet Available - Unknown
Heating Forced Air, Natural Gas, Fireplace
Cooling Central Air, Dual
Flooring Wood, Tile, Hardwood, Flooring - Stone/Ceramic Tile, Flooring - Hardwood, Laminate
Fireplaces Number 2
Fireplaces Type Living Room
Appliance Gas Water Heater, Water Heater, Range, Dishwasher, Disposal, Microwave, Refrigerator, Washer, Dryer
Laundry Closet/Cabinets - Custom Built, Flooring - Laminate, Recessed Lighting, Remodeled, In Basement
Exterior
Exterior Feature Porch, Deck - Wood, Patio, Rain Gutters, Screens
Garage Spaces 2.0
Community Features Public Transportation, Shopping, Tennis Court(s), Park, Walk/Jog Trails, Golf, Medical Facility, Laundromat, Bike Path, Conservation Area, Highway Access, House of Worship, Private School, Public School, T-Station
Utilities Available for Gas Range, for Electric Oven
Roof Type Shingle
Total Parking Spaces 4
Garage Yes
Building
Lot Description Level
Foundation Block
Sewer Public Sewer
Water Public
Schools
Elementary Schools Brackett
Middle Schools Ottoson/Gibbs
High Schools Ahs
Others
Senior Community false
Acceptable Financing Other (See Remarks)
Listing Terms Other (See Remarks)
Read Less
Bought with Julie Gibson • Gibson Sotheby's International Realty



