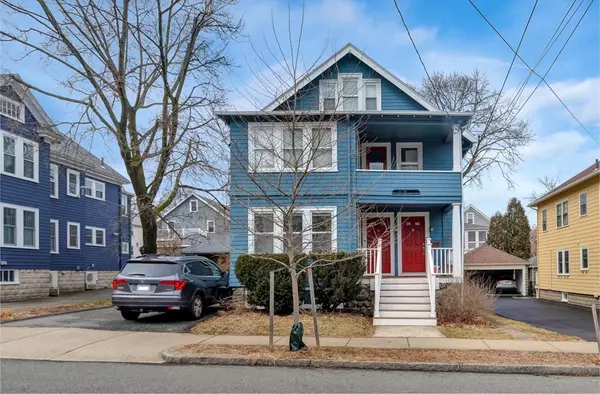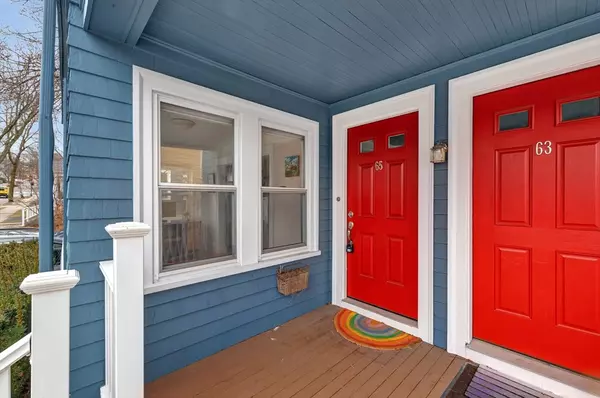For more information regarding the value of a property, please contact us for a free consultation.
65 Highland Ave #65 Arlington, MA 02476
Want to know what your home might be worth? Contact us for a FREE valuation!

Our team is ready to help you sell your home for the highest possible price ASAP
Key Details
Sold Price $745,000
Property Type Condo
Sub Type Condominium
Listing Status Sold
Purchase Type For Sale
Square Footage 1,202 sqft
Price per Sqft $619
MLS Listing ID 73209819
Sold Date 04/12/24
Bedrooms 2
Full Baths 1
HOA Fees $175/mo
Year Built 1925
Annual Tax Amount $5,783
Tax Year 2024
Property Description
Welcome to your new home in the heart of the Heights! This charming 2 bdrm offers the perfect blend of comfort & convenience. Easy access to public transportation, schools, parks, & the vibrant Arlington community. Take leisurely strolls to nearby restaurants & shops, hop on the nearby bike path or enjoy the many parks in the area. Spacious living area with high ceilings, hardwood & charm & character throughout. The living room features a cozy gas fireplace, ideal for relaxing evenings. Formal dining room w/built-in hutch. Soak in the natural light in the beautiful sunroom perfect for an office/playroom. The updated kitchen features granite, glass tile backsplash, stainless steel appliances & a large island. Bathroom has been tastefully updated. This unit also features in unit laundry, garage parking, lots of basement storage & a shared backyard. Don't miss your chance to own this gem in one of Arlington's most sought-after neighborhoods & experience the best of Arlington living!
Location
State MA
County Middlesex
Area Arlington Heights
Zoning R2
Direction Mass Ave to Highland or Gray to Highland
Rooms
Family Room Flooring - Hardwood
Basement Y
Primary Bedroom Level First
Dining Room Flooring - Hardwood
Kitchen Flooring - Hardwood
Interior
Heating Steam, Natural Gas
Cooling None
Flooring Hardwood
Fireplaces Number 1
Fireplaces Type Living Room
Appliance Dishwasher, Disposal, Microwave, Refrigerator, Washer, Dryer
Laundry First Floor, In Building
Exterior
Exterior Feature Porch
Garage Spaces 1.0
Community Features Public Transportation, Shopping, Tennis Court(s), Park, Walk/Jog Trails, Golf, Medical Facility, Bike Path, Conservation Area, Highway Access, House of Worship, Private School, Public School, T-Station, University
Utilities Available for Gas Range
Roof Type Shingle
Total Parking Spaces 2
Garage Yes
Building
Story 2
Sewer Public Sewer
Water Public
Schools
Elementary Schools Brackett
Middle Schools Gibbs/Ottoson
High Schools Arlington
Others
Pets Allowed Yes
Senior Community false
Read Less
Bought with Emily Medwar • Barrett Sotheby's International Realty



