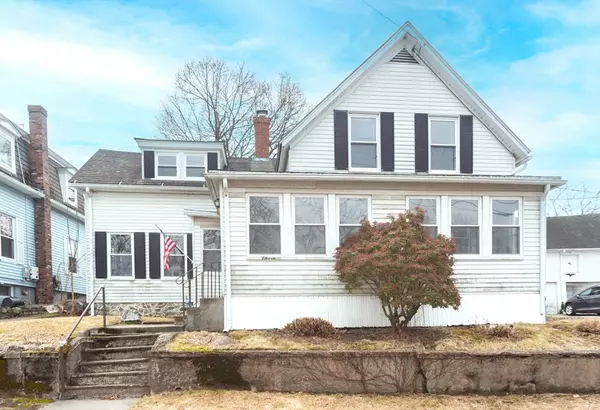For more information regarding the value of a property, please contact us for a free consultation.
11 Pleasant St Clinton, MA 01510
Want to know what your home might be worth? Contact us for a FREE valuation!

Our team is ready to help you sell your home for the highest possible price ASAP
Key Details
Sold Price $435,000
Property Type Single Family Home
Sub Type Single Family Residence
Listing Status Sold
Purchase Type For Sale
Square Footage 1,381 sqft
Price per Sqft $314
Subdivision Burditt Hill
MLS Listing ID 73208636
Sold Date 04/16/24
Style Cape
Bedrooms 3
Full Baths 1
Half Baths 1
HOA Y/N false
Year Built 1900
Annual Tax Amount $4,225
Tax Year 2024
Lot Size 6,098 Sqft
Acres 0.14
Property Description
***OPEN HOUSE SUNDAY MARCH 10th, 11:00 AM - 12:30 PM*** Discover the perfect blend of classic charm and modern comfort in this inviting, freshly painted 3 bedroom, 1.5 bath home in a sought-after Burditt Hill neighborhood, close to major routes, schools, and downtown amenities. Detached 2-car garage features a workshop area and provides great functionality and storage. Relax and entertain outdoors with the fenced, level backyard complete with patio. Wrap-around porch to enjoy for three seasons. Spacious, newer kitchen boasts stainless steel appliances and a walk-in pantry. Formal dining with built in china cabinet, living room with beautifully detailed woodwork, plus bonus office room and a half bath complete the main level. Handsome hardwoods and replacement windows. Find three good sized bedrooms with new carpeting and full bath on second level. Full unfinished basement for ample storage needs. An unbeatable price for the size and condition for this move-in ready home!
Location
State MA
County Worcester
Zoning res
Direction Main St to Pleasant St
Rooms
Basement Concrete
Primary Bedroom Level Second
Dining Room Flooring - Hardwood
Kitchen Flooring - Laminate
Interior
Interior Features Closet/Cabinets - Custom Built, Foyer, Entry Hall, Sun Room
Heating Steam, Oil
Cooling None
Flooring Carpet, Hardwood, Laminate, Flooring - Hardwood, Flooring - Wood
Appliance Water Heater, Range, Refrigerator
Laundry In Basement, Washer Hookup
Exterior
Exterior Feature Porch - Enclosed, Patio, Rain Gutters, Fenced Yard
Garage Spaces 2.0
Fence Fenced
Community Features Shopping, Tennis Court(s), Park, Walk/Jog Trails, Medical Facility, Highway Access, House of Worship, Public School
Utilities Available for Gas Range, Washer Hookup
Roof Type Shingle
Total Parking Spaces 4
Garage Yes
Building
Foundation Stone, Brick/Mortar
Sewer Public Sewer
Water Public
Schools
Elementary Schools Clinton Elem
Middle Schools Clinton Middle
High Schools Clinton High
Others
Senior Community false
Read Less
Bought with Didier Lopez • RE/MAX One Call Realty
GET MORE INFORMATION




