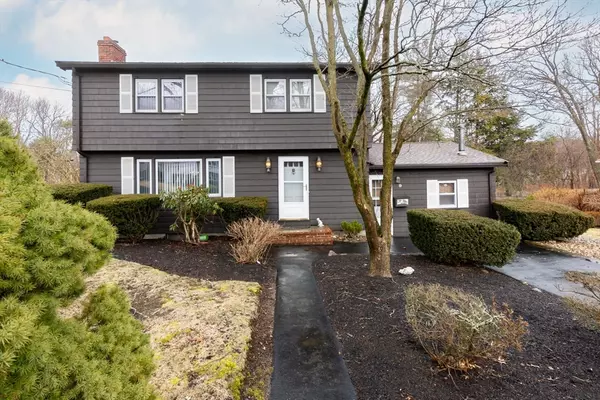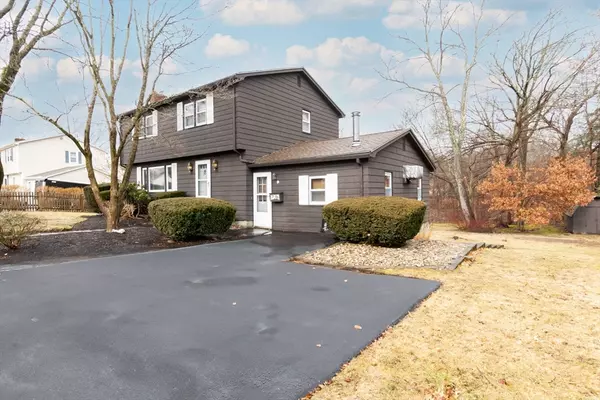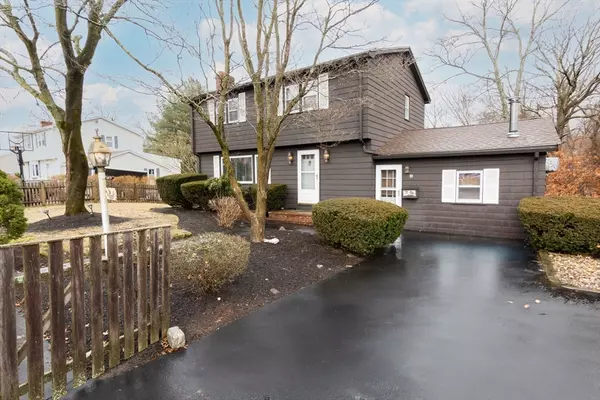For more information regarding the value of a property, please contact us for a free consultation.
9 Nancy Avenue Peabody, MA 01960
Want to know what your home might be worth? Contact us for a FREE valuation!

Our team is ready to help you sell your home for the highest possible price ASAP
Key Details
Sold Price $650,000
Property Type Single Family Home
Sub Type Single Family Residence
Listing Status Sold
Purchase Type For Sale
Square Footage 1,995 sqft
Price per Sqft $325
Subdivision Rolling Hills
MLS Listing ID 73208888
Sold Date 04/12/24
Style Garrison
Bedrooms 4
Full Baths 1
Half Baths 1
HOA Y/N false
Year Built 1965
Annual Tax Amount $4,772
Tax Year 2024
Lot Size 0.330 Acres
Acres 0.33
Property Description
MULTIPLE OFFERS PRESENTED! SHOWINGS HAVE BEEN SUSPENDED! Classic Garrison Colonial located in the Rolling Hills section of West Peabody. Step inside & be greeted by the charm of the cozy brick fireplace w/ a beautiful built in mantel & shelving, built in china cabinet & crown molding, creating a warm & inviting atmosphere. The 1st floor offers a sweeping flow for entertaining including an oversized family room w/ a wood burning stove. Rise up to the 2nd floor to 4 BRs & a full bath, plenty of room for everyone! The fenced yard provides a private oasis for throwing the ball around, entertaining or simply unwinding after a long day. And for those hot summer days, you'll love having your own inground pool, creating lasting memories w/ family & friends.
Location
State MA
County Essex
Area West Peabody
Zoning R1B
Direction Lowell St to Albert Dr to Nancy Ave
Rooms
Family Room Wood / Coal / Pellet Stove, Flooring - Wall to Wall Carpet, Exterior Access
Basement Full, Walk-Out Access, Interior Entry, Sump Pump, Concrete, Unfinished
Primary Bedroom Level First
Dining Room Flooring - Wall to Wall Carpet, Lighting - Overhead
Kitchen Flooring - Wood, Dining Area, Stainless Steel Appliances, Gas Stove
Interior
Heating Forced Air, Natural Gas
Cooling Wall Unit(s)
Flooring Carpet
Fireplaces Number 1
Fireplaces Type Living Room
Appliance Gas Water Heater, Water Heater, Range, Dishwasher, Refrigerator
Laundry In Basement, Washer Hookup
Exterior
Exterior Feature Pool - Inground, Rain Gutters, Storage, Fenced Yard
Fence Fenced/Enclosed, Fenced
Pool In Ground
Community Features Public Transportation, Shopping, Park, Walk/Jog Trails, Medical Facility, Bike Path, Highway Access, House of Worship, Private School, Public School
Utilities Available for Gas Range, Washer Hookup
Roof Type Shingle
Total Parking Spaces 2
Garage No
Private Pool true
Building
Foundation Concrete Perimeter
Sewer Public Sewer
Water Public
Others
Senior Community false
Read Less
Bought with Ryan Mirisola • Lamacchia Realty, Inc.



