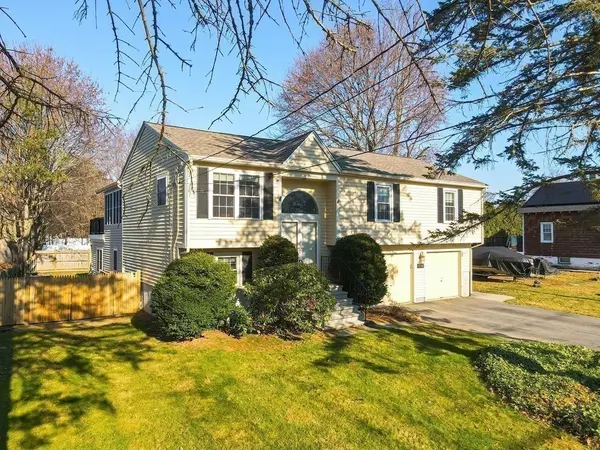For more information regarding the value of a property, please contact us for a free consultation.
154 Danforth Street Framingham, MA 01701
Want to know what your home might be worth? Contact us for a FREE valuation!

Our team is ready to help you sell your home for the highest possible price ASAP
Key Details
Sold Price $900,000
Property Type Single Family Home
Sub Type Single Family Residence
Listing Status Sold
Purchase Type For Sale
Square Footage 2,789 sqft
Price per Sqft $322
MLS Listing ID 73214839
Sold Date 04/17/24
Style Contemporary,Split Entry
Bedrooms 4
Full Baths 3
HOA Y/N false
Year Built 1993
Annual Tax Amount $8,052
Tax Year 2024
Lot Size 10,018 Sqft
Acres 0.23
Property Description
Lovely bright & expanded 4 brm, 3 full bath Split level w/almost 2,800 sf of living space & oversized 2 car garage in wonderful Saxonville location! Open floor plan w/fireplaced living rm & dining rm w/cathedral ceiling & hardwood flrs! White eat in kit w/stainless steel appliances, Quartz, recessed Lts & Cathedral ceiling! Gorgeous sunroom addition w/wood flr, cathedral ceil, recessed Lts, 4 skylights, gas stove & slider to 24x16 deck in 2022! Main bedroom w/updated full bth, dbl closet & hardwood flr! 2 additional bdrms w/hardwood flrs! Lower level w/family rm opens to gorgeous addition w/kitchen/dining area, living rm, 4th bdrm & full bth! Great for extended family & guests! Wonderful expansion potential in huge unfinished basement under addition! Gas heat & Central Air! Architectural roof in 2017! Gorgeous level fenced backyard w/huge paver patio! Wonderful location, walk to Park, shops, all schools, Saxonville Beach, St George Church, Rail Trail & mins to MA Pike & all major rts!
Location
State MA
County Middlesex
Area Saxonville
Zoning R-1
Direction Danforth St near Meadow St
Rooms
Family Room Closet, Flooring - Laminate, Open Floorplan
Basement Full, Finished, Walk-Out Access, Garage Access
Primary Bedroom Level Second
Dining Room Cathedral Ceiling(s), Flooring - Hardwood, French Doors, Open Floorplan, Lighting - Overhead
Kitchen Cathedral Ceiling(s), Flooring - Stone/Ceramic Tile, Open Floorplan, Recessed Lighting, Stainless Steel Appliances, Gas Stove, Lighting - Pendant
Interior
Interior Features Cathedral Ceiling(s), Ceiling Fan(s), Open Floorplan, Recessed Lighting, Slider, Dining Area, Countertops - Stone/Granite/Solid, Sun Room, Kitchen, Living/Dining Rm Combo
Heating Forced Air, Natural Gas
Cooling Central Air
Flooring Tile, Carpet, Laminate, Hardwood, Flooring - Hardwood
Fireplaces Number 1
Fireplaces Type Living Room
Appliance Gas Water Heater, Water Heater, Range, Dishwasher, Disposal, Microwave, Refrigerator, Washer, Dryer
Laundry Gas Dryer Hookup, Washer Hookup, First Floor, Electric Dryer Hookup
Exterior
Exterior Feature Deck - Composite, Professional Landscaping, Fenced Yard
Garage Spaces 2.0
Fence Fenced/Enclosed, Fenced
Community Features Public Transportation, Shopping, Pool, Tennis Court(s), Park, Walk/Jog Trails, Stable(s), Medical Facility, Bike Path, Conservation Area, Highway Access, House of Worship, Public School, T-Station, Other
Utilities Available for Gas Range, for Gas Oven, for Electric Dryer, Washer Hookup
Waterfront Description Beach Front,Lake/Pond,1/10 to 3/10 To Beach,Beach Ownership(Public)
Roof Type Shingle
Total Parking Spaces 4
Garage Yes
Building
Foundation Concrete Perimeter
Sewer Public Sewer
Water Public
Architectural Style Contemporary, Split Entry
Schools
Elementary Schools School Choice
Middle Schools School Choice
High Schools Framingham Hs
Others
Senior Community false
Read Less
Bought with Dani Robertson • All-Bright Realty



