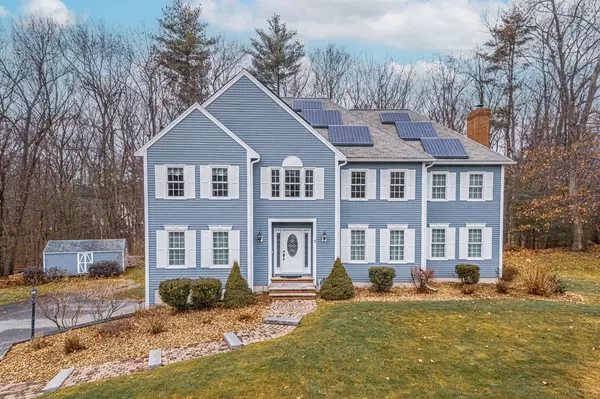For more information regarding the value of a property, please contact us for a free consultation.
3 Highwoods Drive Methuen, MA 01844
Want to know what your home might be worth? Contact us for a FREE valuation!

Our team is ready to help you sell your home for the highest possible price ASAP
Key Details
Sold Price $925,000
Property Type Single Family Home
Sub Type Single Family Residence
Listing Status Sold
Purchase Type For Sale
Square Footage 3,847 sqft
Price per Sqft $240
MLS Listing ID 73198917
Sold Date 04/17/24
Style Colonial
Bedrooms 4
Full Baths 2
Half Baths 1
HOA Y/N false
Year Built 1997
Annual Tax Amount $8,346
Tax Year 2023
Lot Size 1.840 Acres
Acres 1.84
Property Description
STUNNING COLONIAL HOME nestled in the heart of the coveted Arrowwoods Estates. In this exceptional home you can enjoy perfect gatherings in the backyard haven w/ an inground heated pool, deck, hot tub, fenced yard & surrounded by lush trees. Indulge in luxury w/ 4beds, 2.5Baths, sustainable Tesla solar panels & hardwood flooring throughout. The gourmet kitchen has stainless steel appliances, sleek countertops & a kitchen island. Also on the 1st floor is the fireplaced living rm, family rm, dining rm, breakfast area & a dedicated laundry rm. The 2nd floor features the luxurious master bedroom w/ a balcony & a remodeled en-suite w/ heated floors. The lower level is finished, has no heat, but is a versatile bonus space, which has access to the 2-car garage. Additional 6 car parking, storage space, insulated & renewable by Andersen windows, Central A/C & Heat, this home has endless amenities. Do not miss the chance to make this your home.
Location
State MA
County Essex
Zoning RR
Direction Forrest St. to Arrowwood St. to Highwoods Dr.
Rooms
Family Room Ceiling Fan(s), Flooring - Hardwood, Cable Hookup, Lighting - Overhead
Basement Full, Finished, Interior Entry, Garage Access
Primary Bedroom Level Second
Dining Room Flooring - Hardwood, Lighting - Overhead
Kitchen Flooring - Hardwood, Dining Area, Balcony / Deck, Countertops - Stone/Granite/Solid, Exterior Access, Recessed Lighting, Stainless Steel Appliances, Wainscoting, Lighting - Pendant, Lighting - Overhead
Interior
Interior Features Closet, Closet - Double, Cable Hookup, Recessed Lighting, Entrance Foyer, Bonus Room, Walk-up Attic
Heating Central, Forced Air
Cooling Central Air
Flooring Tile, Hardwood, Flooring - Hardwood, Flooring - Vinyl
Fireplaces Number 1
Fireplaces Type Family Room
Appliance Tankless Water Heater, Range, Dishwasher, Disposal, Microwave
Laundry Flooring - Stone/Ceramic Tile, Main Level, Dryer Hookup - Dual, Washer Hookup, Lighting - Overhead, First Floor, Gas Dryer Hookup, Electric Dryer Hookup
Exterior
Exterior Feature Deck, Patio, Pool - Inground Heated, Rain Gutters, Hot Tub/Spa, Storage, Professional Landscaping, Sprinkler System, Fenced Yard
Garage Spaces 2.0
Fence Fenced
Pool Pool - Inground Heated
Utilities Available for Gas Range, for Gas Dryer, for Electric Dryer, Washer Hookup
Roof Type Shingle
Total Parking Spaces 6
Garage Yes
Private Pool true
Building
Lot Description Wooded
Foundation Concrete Perimeter
Sewer Public Sewer
Water Public
Architectural Style Colonial
Schools
Elementary Schools Marsh Grammar
Middle Schools Tenney
High Schools Methuen H.S.
Others
Senior Community false
Read Less
Bought with Mervine Offre • Coldwell Banker Realty - Canton



