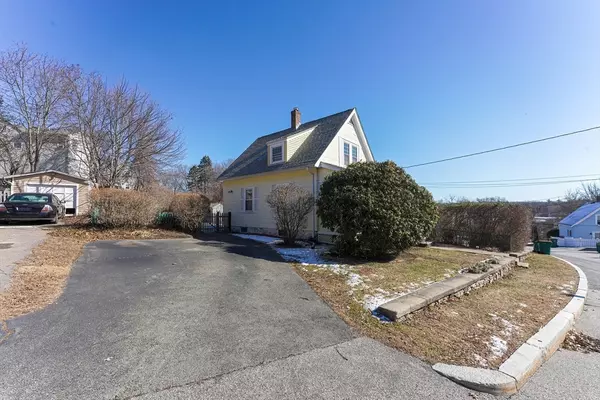For more information regarding the value of a property, please contact us for a free consultation.
15 Rockhill Street Norwood, MA 02062
Want to know what your home might be worth? Contact us for a FREE valuation!

Our team is ready to help you sell your home for the highest possible price ASAP
Key Details
Sold Price $500,000
Property Type Single Family Home
Sub Type Single Family Residence
Listing Status Sold
Purchase Type For Sale
Square Footage 1,300 sqft
Price per Sqft $384
MLS Listing ID 73205409
Sold Date 04/17/24
Style Cape
Bedrooms 2
Full Baths 1
HOA Y/N false
Year Built 1900
Annual Tax Amount $4,725
Tax Year 2024
Lot Size 6,969 Sqft
Acres 0.16
Property Description
Discover the charm of New England living with our newly listed cape, lovingly owned for 51 years. Freshly given a facelift, this home boasts NEW carpets and fresh paint, ensuring it's in move-in ready condition for you. Interior features hardwood floors, solid 6 panel doors and some updated windows. Experience the added luxury of a BONUS 4 season sunroom (previously used as bedroom) and front porch, perfect for enjoying serene mornings or tranquil evenings. The large, level, fenced-in yard, adorned with a variety of plantings, offers a peaceful retreat and space for outdoor activities. This superb location is nearby to area restaurants, the NEW Middle School & the Walpole line. Positioned as a commuter's dream, the home is ideally located with easy access to the commuter rail, 95, 1, and 1A, making your daily ride to work a breeze. Don't miss the opportunity to make this house your home. OFFER DEADLINE TUES MAR 12 BY 4:00. EMAIL LIST AGENT.
Location
State MA
County Norfolk
Zoning R
Direction Washington St to Rockhill
Rooms
Family Room Flooring - Wood
Basement Walk-Out Access, Interior Entry, Unfinished
Primary Bedroom Level Second
Dining Room Flooring - Hardwood
Kitchen Window(s) - Bay/Bow/Box, Gas Stove
Interior
Interior Features Ceiling Fan(s), Open Floorplan, Sun Room, Center Hall, Entry Hall, Foyer, Sitting Room
Heating Forced Air, Electric Baseboard, Natural Gas
Cooling Window Unit(s)
Flooring Tile, Carpet, Laminate, Hardwood, Flooring - Wall to Wall Carpet, Flooring - Hardwood
Appliance Gas Water Heater, Range, Refrigerator, Washer, Dryer
Laundry Electric Dryer Hookup, Washer Hookup, In Basement
Exterior
Exterior Feature Porch - Enclosed, Porch - Screened, Patio, Rain Gutters, Storage, Fenced Yard, Garden
Fence Fenced/Enclosed, Fenced
Community Features Public Transportation, Shopping, Pool, Tennis Court(s), Park, Walk/Jog Trails, Golf, Medical Facility, Laundromat, Conservation Area, Highway Access, House of Worship, Private School, Public School, T-Station
Utilities Available for Gas Range, for Gas Oven, for Electric Dryer, Washer Hookup
Roof Type Shingle
Total Parking Spaces 2
Garage No
Building
Lot Description Cleared, Level
Foundation Stone
Sewer Public Sewer
Water Public
Schools
Elementary Schools Balch
Middle Schools Coakley
High Schools Norwood
Others
Senior Community false
Acceptable Financing Lender Approval Required
Listing Terms Lender Approval Required
Read Less
Bought with Robert Koritz • Robert Koritz Real Estate



