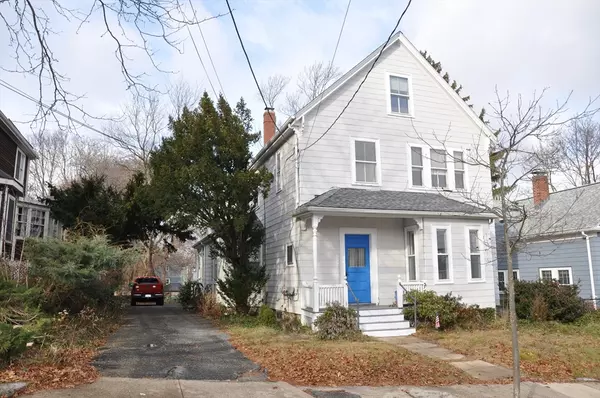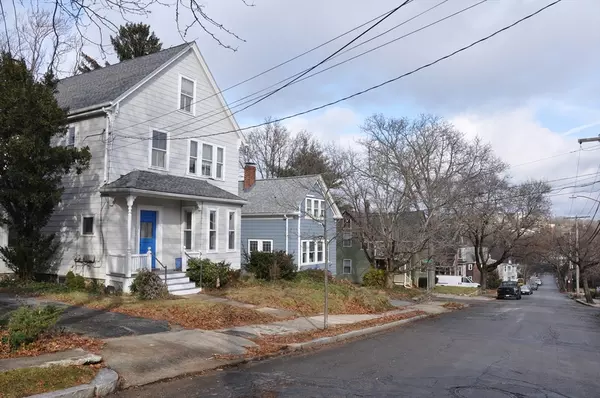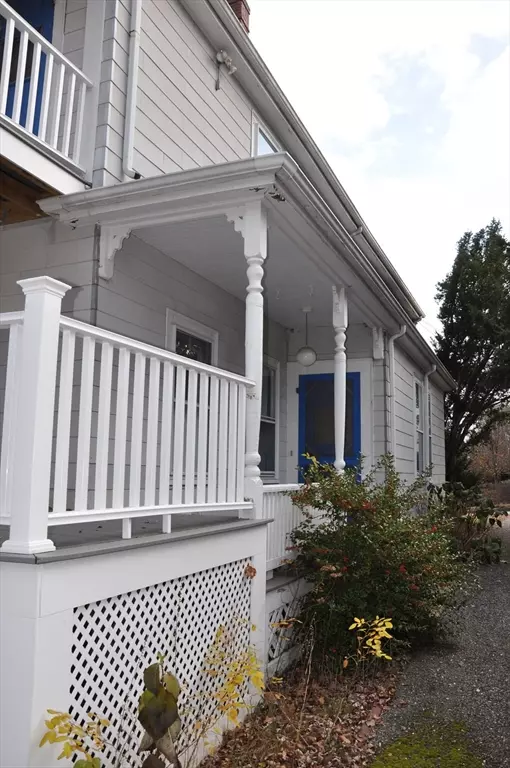For more information regarding the value of a property, please contact us for a free consultation.
41 Mt. Vernon Street Arlington, MA 02476
Want to know what your home might be worth? Contact us for a FREE valuation!

Our team is ready to help you sell your home for the highest possible price ASAP
Key Details
Sold Price $1,202,460
Property Type Multi-Family
Sub Type 2 Family - 2 Units Up/Down
Listing Status Sold
Purchase Type For Sale
Square Footage 2,548 sqft
Price per Sqft $471
MLS Listing ID 73198457
Sold Date 04/17/24
Bedrooms 4
Full Baths 2
Year Built 1921
Annual Tax Amount $9,925
Tax Year 2023
Lot Size 6,969 Sqft
Acres 0.16
Property Description
41 Mt. Vernon is a vacant 2 family property being sold in an estate sale. This one owner property is located on a traditional tree lined street in the heart of Arlington with views of nearby Massachusetts Avenue with a variety of shops, restaurants and nearby schools. Access to Route 2 and I-95 is just minutes away from your front door. You will be pleasantly surprised at the opportunities that 41 Mt. Vernon offers in the current real estate market
Location
State MA
County Middlesex
Area Arlington Heights
Zoning R2
Direction Mass Ave north to Mt. Vernon take a left two blocks up the hill
Rooms
Basement Full, Bulkhead, Radon Remediation System, Concrete
Interior
Interior Features Other, Floored Attic, Walk-Up Attic, Pantry, Storage, High Speed Internet, Upgraded Cabinets, Upgraded Countertops, Walk-In Closet(s), Bathroom With Tub & Shower, Smart Thermostat, Remodeled, Internet Available - Unknown, Living RM/Dining RM Combo
Heating Other, Steam, Natural Gas, Unit Control
Cooling Other
Flooring Hardwood, Wood, Tile
Appliance Other, Range, Dishwasher, Refrigerator, Washer, Dryer, Range Hood
Laundry Washer Hookup, Dryer Hookup
Exterior
Exterior Feature Balcony/Deck
Community Features Sidewalks
View Y/N Yes
View City View(s), Scenic View(s)
Total Parking Spaces 4
Garage No
Building
Lot Description Cleared, Gentle Sloping
Story 3
Foundation Stone
Sewer Public Sewer
Water Public, Individual Meter
Schools
Elementary Schools Ottoson
Middle Schools Bishop
High Schools Arlington Hs
Others
Senior Community false
Acceptable Financing Contract
Listing Terms Contract
Read Less
Bought with William Copithorne • Keller Williams Realty Boston Northwest



