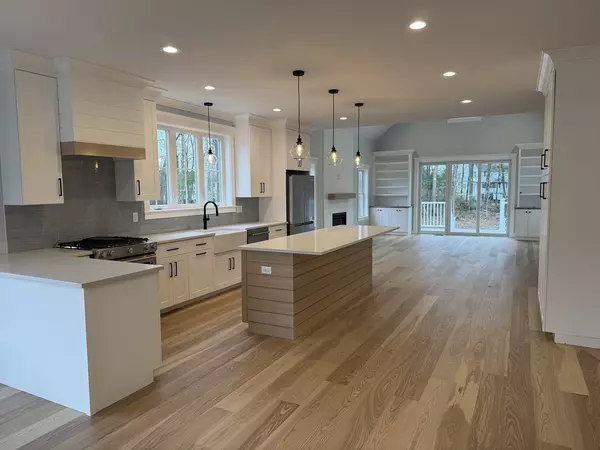For more information regarding the value of a property, please contact us for a free consultation.
60 Meghan Circle Raynham, MA 02767
Want to know what your home might be worth? Contact us for a FREE valuation!

Our team is ready to help you sell your home for the highest possible price ASAP
Key Details
Sold Price $938,000
Property Type Single Family Home
Sub Type Single Family Residence
Listing Status Sold
Purchase Type For Sale
Square Footage 3,023 sqft
Price per Sqft $310
Subdivision Doe Run
MLS Listing ID 73224942
Sold Date 04/18/24
Style Colonial
Bedrooms 4
Full Baths 3
Half Baths 1
HOA Y/N false
Year Built 2024
Annual Tax Amount $2,484
Tax Year 2024
Lot Size 0.920 Acres
Acres 0.92
Property Description
Gorgeous new construction custom home in Doe Run. Customer's tasteful finish choices make this home a showplace! Great open floor plan with oversized white shaker cabinet kitchen with an eight foot showpiece island and a peninsula, custom hood vent, upgraded appliances and quartz countertops! Cathedral ceiling family room with custom ship lap wall and mantel above the fireplace, two oversized custom cabinets, eight foot slider opens to a huge deck! Gorgeous first floor primary suite with a tray ceiling, wood flooring, two closets and a stunning bathroom with soaking tub and pretty tiled shower. The second floor offers three more bedrooms, one with it's own bathroom, a third full bathroom and a great family room/den area. This home located in the Meghan Circle cul-de-sac also offers, first floor laundry and an oversized garage.
Location
State MA
County Bristol
Zoning res
Direction Forest to Pine to Sidney to Meghan
Rooms
Family Room Closet, Flooring - Wood
Basement Full
Primary Bedroom Level First
Dining Room Flooring - Wood
Kitchen Flooring - Wood, Countertops - Stone/Granite/Solid, Kitchen Island, Cabinets - Upgraded, Open Floorplan, Recessed Lighting, Gas Stove, Peninsula, Lighting - Pendant
Interior
Interior Features Bathroom - 3/4, Bathroom - Double Vanity/Sink, Bathroom - Tiled With Tub & Shower, Recessed Lighting, 3/4 Bath
Heating Forced Air, Propane
Cooling Central Air
Flooring Wood, Tile, Carpet, Flooring - Stone/Ceramic Tile
Fireplaces Number 1
Fireplaces Type Living Room
Appliance Electric Water Heater, Tankless Water Heater, Range, Dishwasher, Disposal, Microwave, Plumbed For Ice Maker
Laundry First Floor, Electric Dryer Hookup, Washer Hookup
Exterior
Exterior Feature Porch, Deck, Rain Gutters, Professional Landscaping, Sprinkler System
Garage Spaces 2.0
Community Features Shopping, Stable(s), Golf, Highway Access, Public School, University
Utilities Available for Gas Range, for Electric Dryer, Washer Hookup, Icemaker Connection
Roof Type Shingle
Total Parking Spaces 4
Garage Yes
Building
Lot Description Wooded
Foundation Concrete Perimeter
Sewer Public Sewer
Water Public
Architectural Style Colonial
Schools
Elementary Schools Merrill/Laliber
Middle Schools Rms
High Schools Bridge/Raynham
Others
Senior Community false
Read Less
Bought with Paula Noonan • Pleasant View Real Estate



