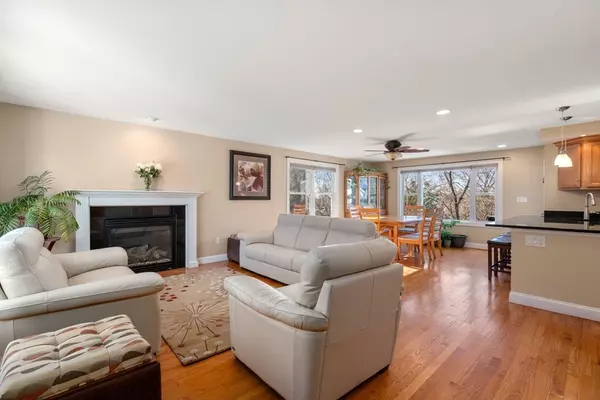For more information regarding the value of a property, please contact us for a free consultation.
26 Lorraine Ter Arlington, MA 02474
Want to know what your home might be worth? Contact us for a FREE valuation!

Our team is ready to help you sell your home for the highest possible price ASAP
Key Details
Sold Price $1,377,500
Property Type Single Family Home
Sub Type Single Family Residence
Listing Status Sold
Purchase Type For Sale
Square Footage 2,572 sqft
Price per Sqft $535
MLS Listing ID 73212895
Sold Date 04/19/24
Style Colonial
Bedrooms 4
Full Baths 3
HOA Y/N false
Year Built 1953
Annual Tax Amount $11,793
Tax Year 2024
Lot Size 6,534 Sqft
Acres 0.15
Property Description
Classic colonial charm meets modern convenience in this stunningly renovated and expanded(2012) home! The open floor plan creates a seamless flow from the LR, complete with a cozy gas fireplace, to the dining area & the gourmet kitchen. The kitchen boasts ss appliances and gleaming granite countertops. On the first floor, a versatile bedroom with a ¾ bathroom offers the perfect space for guests, extended family, or a home office. Upstairs, three spacious bedrooms await, including a luxurious main suite along with convenient laundry facility. Step outside to the deck and entertain in style, or relax in the partially finished lower level. Live sustainably and save on electricity! This home features owned solar panels and a Tesla charger, reducing your reliance on the grid and generating cash back from your electrical company every month. Plus, enjoy the tranquility of nearby woods perfect for nature walks. This exceptional home is a must-see!
Location
State MA
County Middlesex
Zoning R1
Direction Washington to Forest to Dodge to Lorraine
Rooms
Family Room Ceiling Fan(s), Flooring - Hardwood, Window(s) - Picture, Balcony / Deck
Basement Partially Finished, Sump Pump
Primary Bedroom Level Second
Dining Room Ceiling Fan(s), Flooring - Hardwood, Window(s) - Picture
Kitchen Dining Area, Pantry, Kitchen Island
Interior
Heating Forced Air, Natural Gas
Cooling Central Air
Flooring Wood, Tile
Fireplaces Number 1
Fireplaces Type Living Room
Appliance Gas Water Heater, Water Heater, Range, Disposal, Microwave, Refrigerator, ENERGY STAR Qualified Dishwasher, Range Hood
Laundry Second Floor
Exterior
Exterior Feature Deck
Garage Spaces 1.0
Community Features Public Transportation, Shopping, Park, Walk/Jog Trails, Golf
Roof Type Shingle
Total Parking Spaces 4
Garage Yes
Building
Foundation Concrete Perimeter
Sewer Public Sewer
Water Public
Others
Senior Community false
Read Less
Bought with Gayle Winters & Co. Team • Compass



