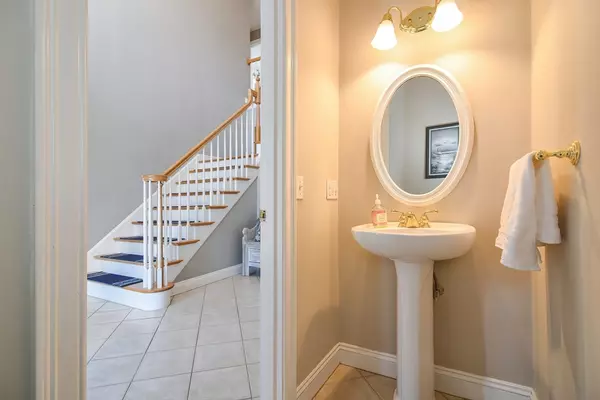For more information regarding the value of a property, please contact us for a free consultation.
26 Oriole Drive North Attleboro, MA 02760
Want to know what your home might be worth? Contact us for a FREE valuation!

Our team is ready to help you sell your home for the highest possible price ASAP
Key Details
Sold Price $1,050,000
Property Type Single Family Home
Sub Type Single Family Residence
Listing Status Sold
Purchase Type For Sale
Square Footage 2,928 sqft
Price per Sqft $358
Subdivision Westwood/Cedar Hill Estates
MLS Listing ID 73205393
Sold Date 04/19/24
Style Colonial
Bedrooms 4
Full Baths 4
Half Baths 1
HOA Y/N false
Year Built 2003
Annual Tax Amount $11,399
Tax Year 2024
Lot Size 0.600 Acres
Acres 0.6
Property Description
Spectacular colonial in sought after neighborhood. Enter into the sun splashed foyer to a gracious open floor plan. This meticulously kept home features a bright kitchen with granite counter-tops, kitchen island, stainless steel appliances, & a perfect nook for a coffee bar. The kitchen offers a gracious sunroom seating area alongside a four-stool breakfast bar. The first floor also offers a formal living room & dining room as well as a vaulted, sunken in family room with a fireplace and beautiful hardwood floors. The second floor is sure to impress with a master suite which includes a master bathroom with his & hers walk in closets, and jacuzzi tub. Three additional bedrooms, two full bathrooms & laundry room finish off the generous second floor living space. The finished basement features a large entertainment area along with game room, fitness/media room finished with french doors, as well as a full bathroom & ample storage. A perfect home for family & entertaining!
Location
State MA
County Bristol
Zoning RES
Direction Landry Ave to Homeward Lane, left onto Coach, right onto Oriole. House is on left...#26.
Rooms
Family Room Flooring - Hardwood, Cable Hookup, Sunken
Basement Full, Finished, Bulkhead, Radon Remediation System, Concrete
Primary Bedroom Level Second
Dining Room Flooring - Hardwood, French Doors, Chair Rail
Kitchen Flooring - Stone/Ceramic Tile, Dining Area, Countertops - Stone/Granite/Solid, Kitchen Island, Deck - Exterior, Exterior Access, Open Floorplan, Recessed Lighting, Slider, Stainless Steel Appliances
Interior
Interior Features Bathroom - Full, Bathroom - With Tub & Shower, Bathroom - With Shower Stall, Cable Hookup, Recessed Lighting, Bathroom, Media Room, Game Room, Play Room, Walk-up Attic
Heating Forced Air, Natural Gas
Cooling Central Air
Flooring Wood, Tile, Carpet, Flooring - Stone/Ceramic Tile, Flooring - Wood
Fireplaces Number 1
Fireplaces Type Family Room
Appliance Range, Dishwasher, Microwave, Refrigerator, Plumbed For Ice Maker
Laundry Flooring - Stone/Ceramic Tile, Gas Dryer Hookup, Second Floor, Electric Dryer Hookup
Exterior
Exterior Feature Deck, Rain Gutters, Professional Landscaping, Sprinkler System
Garage Spaces 2.0
Community Features Public Transportation, Shopping, Pool, Tennis Court(s), Park, Walk/Jog Trails, Medical Facility, Highway Access, House of Worship, Private School, Public School
Utilities Available for Electric Range, for Electric Dryer, Icemaker Connection
Roof Type Shingle
Total Parking Spaces 4
Garage Yes
Building
Lot Description Wooded
Foundation Concrete Perimeter, Irregular
Sewer Public Sewer
Water Public
Schools
Elementary Schools Martin
Middle Schools Nams
High Schools Nahs
Others
Senior Community false
Read Less
Bought with Panos Coufos • Berkshire Hathaway HomeServices Verani Realty



